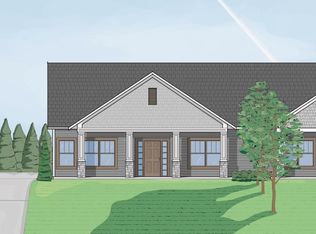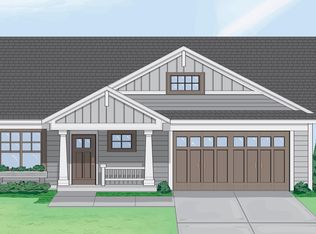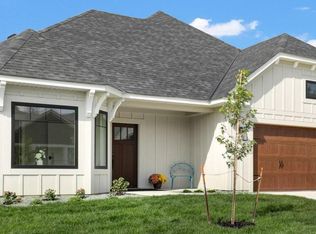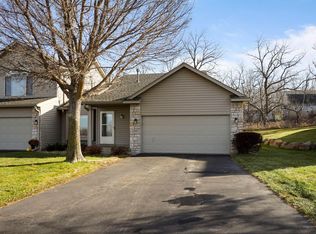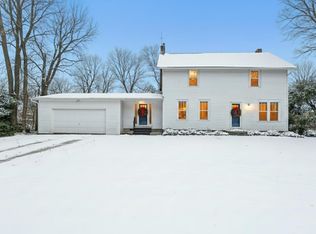These charming new homes have covered front porches for relaxing in the evenings, plenty of storage in the oversized garage, double vanity sinks and a barrier free master shower floor. The Great room consists of the family room, dining room and kitchen as an open concept living space. This home is wheelchair friendly with extra wide doors and no steps. Carefree one level living built by award winning Fitzke Construction. Association maintained Twin Home is ready to start Construction. Price is for a two bedroom plan, but three bedroom plans are also available. This neighborhood also has one level detached Villa homes available as well. Choose your finishes and customize the inside of your plan. Some photos shown may contain options or upgrades.
Active
$498,240
2605 Hanson Ave, Faribault, MN 55021
2beds
1,468sqft
Est.:
Townhouse Side x Side
Built in 2025
7,840.8 Square Feet Lot
$-- Zestimate®
$339/sqft
$245/mo HOA
What's special
- 190 days |
- 18 |
- 0 |
Zillow last checked: 8 hours ago
Listing updated: October 07, 2025 at 07:39am
Listed by:
Jaren Fitzke 612-424-2569,
Fitzke Real Estate
Source: NorthstarMLS as distributed by MLS GRID,MLS#: 6734117
Tour with a local agent
Facts & features
Interior
Bedrooms & bathrooms
- Bedrooms: 2
- Bathrooms: 2
- Full bathrooms: 1
- 3/4 bathrooms: 1
Rooms
- Room types: Living Room, Dining Room, Kitchen, Bedroom 1, Bedroom 2
Bedroom 1
- Level: Main
- Area: 221 Square Feet
- Dimensions: 17x13
Bedroom 2
- Level: Main
- Area: 132 Square Feet
- Dimensions: 12x11
Dining room
- Level: Main
- Area: 154 Square Feet
- Dimensions: 14x11
Kitchen
- Area: 196 Square Feet
- Dimensions: 14x14
Living room
- Level: Main
- Area: 168 Square Feet
- Dimensions: 14x12
Heating
- Forced Air
Cooling
- Central Air
Appliances
- Included: Air-To-Air Exchanger, Dishwasher, Disposal, Dryer, ENERGY STAR Qualified Appliances, Exhaust Fan, Humidifier, Gas Water Heater, Microwave, Range, Refrigerator, Stainless Steel Appliance(s), Washer, Water Softener Owned
Features
- Basement: None
- Number of fireplaces: 1
- Fireplace features: Family Room, Gas
Interior area
- Total structure area: 1,468
- Total interior livable area: 1,468 sqft
- Finished area above ground: 1,468
- Finished area below ground: 0
Property
Parking
- Total spaces: 2
- Parking features: Attached
- Attached garage spaces: 2
- Details: Garage Dimensions (18x31), Garage Door Height (7), Garage Door Width (16)
Accessibility
- Accessibility features: Door Lever Handles, No Stairs External, No Stairs Internal, Roll-In Shower
Features
- Levels: One
- Stories: 1
- Patio & porch: Front Porch
Lot
- Size: 7,840.8 Square Feet
- Features: Irregular Lot, Zero Lot Line
Details
- Foundation area: 1468
- Parcel number: 1823152027
- Zoning description: Residential-Single Family
Construction
Type & style
- Home type: Townhouse
- Property subtype: Townhouse Side x Side
- Attached to another structure: Yes
Materials
- Engineered Wood, Vinyl Siding, Frame
- Roof: Age 8 Years or Less,Asphalt
Condition
- Age of Property: 0
- New construction: Yes
- Year built: 2025
Details
- Builder name: FITZKE CONSTRUCTION LLC
Utilities & green energy
- Electric: Circuit Breakers, Power Company: Xcel Energy
- Gas: Natural Gas
- Sewer: City Sewer/Connected
- Water: City Water/Connected
Community & HOA
Community
- Subdivision: Parkland Village 2nd Add
HOA
- Has HOA: Yes
- Services included: Lawn Care, Snow Removal
- HOA fee: $245 monthly
- HOA name: Parkland Village LLC
- HOA phone: 612-371-0874
Location
- Region: Faribault
Financial & listing details
- Price per square foot: $339/sqft
- Tax assessed value: $33,200
- Annual tax amount: $440
- Date on market: 6/5/2025
- Cumulative days on market: 135 days
- Road surface type: Paved
Estimated market value
Not available
Estimated sales range
Not available
Not available
Price history
Price history
| Date | Event | Price |
|---|---|---|
| 6/5/2025 | Listed for sale | $498,240$339/sqft |
Source: | ||
Public tax history
Public tax history
| Year | Property taxes | Tax assessment |
|---|---|---|
| 2025 | $480 +9.1% | $33,200 +2.2% |
| 2024 | $440 +18.9% | $32,500 +4.2% |
| 2023 | $370 -4.1% | $31,200 +22.8% |
Find assessor info on the county website
BuyAbility℠ payment
Est. payment
$3,273/mo
Principal & interest
$2422
Property taxes
$432
Other costs
$419
Climate risks
Neighborhood: 55021
Nearby schools
GreatSchools rating
- 6/10Lincoln Elementary SchoolGrades: K-5Distance: 1.9 mi
- 2/10Faribault Middle SchoolGrades: 6-8Distance: 3.7 mi
- 4/10Faribault Senior High SchoolGrades: 9-12Distance: 2.6 mi
- Loading
- Loading
