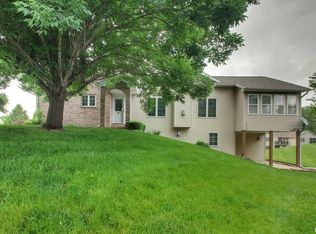You're going to love this clean, well kept 3 bed 3 bath condo! When stepping through the front door, you'll immediately notice the white trim, current paint colors, and tall cathedral ceilings with skylights letting natural light stream into the space. You'll never feel cramped with over 2,500+ finished square feet including the main level and the walkout basement. The refrigerator in the large storage room will convey. The office downstairs is currently being used as a 4th bedroom. Enjoy looking out over the manicured green space from your deck or covered patio. HOA fees of $500 every 3 months means you'll never mow the grass or scoop any more snow. Tucked away towards the back of the development, traffic is not an issue. This one won't last long.
This property is off market, which means it's not currently listed for sale or rent on Zillow. This may be different from what's available on other websites or public sources.

