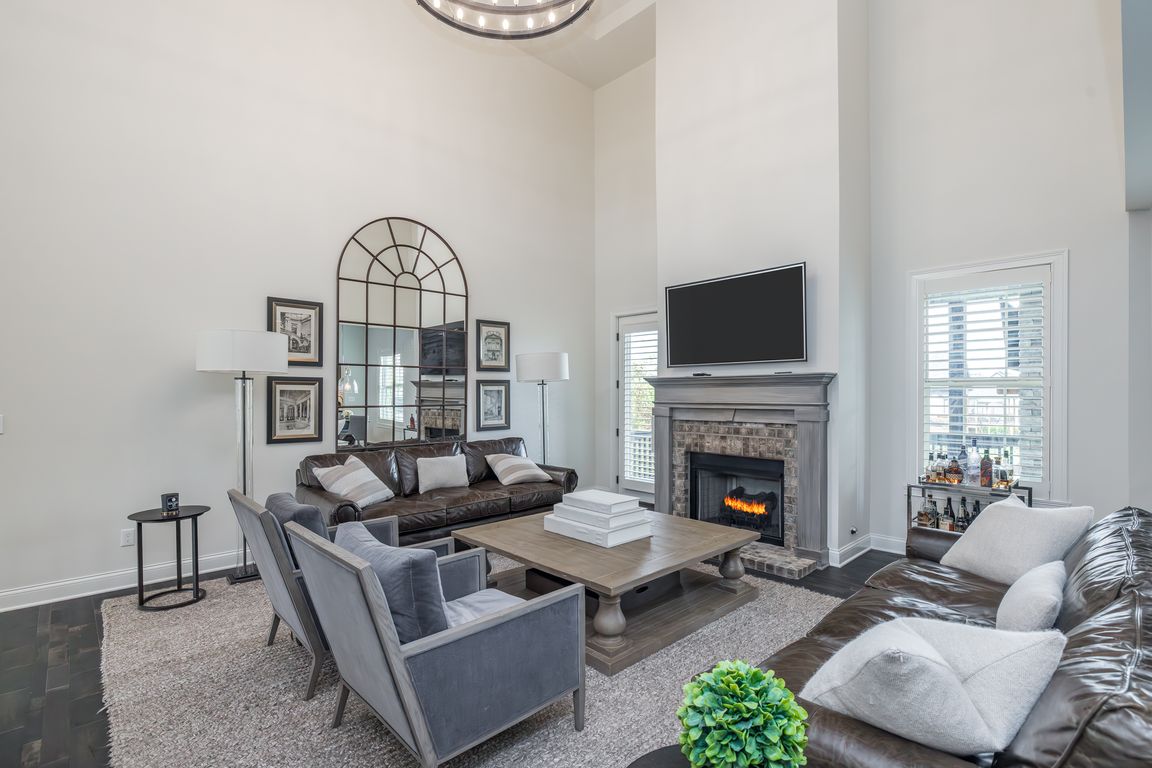
For sale
$1,298,000
5beds
5,358sqft
2605 Lucca Pl, Lexington, KY 40509
5beds
5,358sqft
Single family residence
Built in 2019
8,712 sqft
2 Garage spaces
$242 price/sqft
$300 annually HOA fee
What's special
Fire pitCharming pet nookPub-style bar spaceGuest bedroomCovered patioSpeakeasy-style loungeEpoxy coated garage floors
A previous winner of the Grand Tour of Homes, this one-owner custom masterpiece blends timeless luxury with modern innovation. Lightly lived in and meticulously maintained, the home offers expansive living across three finished levels, with hardwood, tile, and plush carpet throughout. No detail has been overlooked, from Restoration Hardware chandeliers, plantation ...
- 183 days |
- 701 |
- 26 |
Source: Imagine MLS,MLS#: 25010903
Travel times
Living Room
Kitchen
Primary Bedroom
Zillow last checked: 8 hours ago
Listing updated: 16 hours ago
Listed by:
Michelle R Blackburn 859-707-5955,
RE/MAX Creative, Winchester
Source: Imagine MLS,MLS#: 25010903
Facts & features
Interior
Bedrooms & bathrooms
- Bedrooms: 5
- Bathrooms: 5
- Full bathrooms: 4
- 1/2 bathrooms: 1
Primary bedroom
- Description: spacious primary suite, hardwood flooring
- Level: First
Bedroom 1
- Description: private suite, carpet
- Level: Second
Bedroom 2
- Description: carpet, connected to 2nd BR via adjoining bath
- Level: Second
Bedroom 3
- Description: carpet, connected to 2nd BR via adjoining bath
- Level: Second
Bedroom 4
- Description: currently used as an office
- Level: Lower
Bathroom 1
- Description: Full Bath, luxurious en suite bath, tile
- Level: First
Bathroom 2
- Description: Full Bath, adjoins 2 BRs, tile
- Level: Second
Bathroom 3
- Description: Full Bath, ensuite, tile
- Level: Second
Bathroom 4
- Description: Full Bath, basement bath, tile
- Level: Lower
Bathroom 5
- Description: Half Bath, hardwood
- Level: First
Bonus room
- Description: currently used as an office, carpet
- Level: Second
Den
- Description: lower entertainment space, hardwood
- Level: Lower
Dining room
- Description: formal dining, hardwood
- Level: First
Dining room
- Description: formal dining, hardwood
- Level: First
Foyer
- Description: open to 2nd story
- Level: First
Foyer
- Description: open to 2nd story
- Level: First
Kitchen
- Description: gourmet kitchen, open to living area, hardwood
- Level: First
Living room
- Description: open to kitchen, hardwood
- Level: First
Living room
- Description: open to kitchen, hardwood
- Level: First
Other
- Description: mudroom space off of garage
- Level: First
Other
- Description: bar space
- Level: Lower
Other
- Description: cigar room
- Level: Lower
Other
- Description: mudroom space off of garage
- Level: First
Recreation room
- Description: movie room, carpet
- Level: Lower
Recreation room
- Description: movie room, carpet
- Level: Lower
Utility room
- Description: laundry room off mudroom/kitchen
- Level: First
Heating
- Electric, Natural Gas, Zoned
Cooling
- Electric, Zoned
Appliances
- Included: Disposal, Double Oven, Dishwasher, Microwave, Refrigerator, Cooktop
- Laundry: Electric Dryer Hookup, Main Level, Washer Hookup
Features
- Entrance Foyer, Eat-in Kitchen, Master Downstairs, Walk-In Closet(s), Ceiling Fan(s)
- Flooring: Carpet, Hardwood, Tile
- Windows: Insulated Windows, Window Treatments, Blinds
- Basement: Finished,Full,Walk-Out Access
- Number of fireplaces: 3
- Fireplace features: Basement, Gas Log, Living Room, Outside, Ventless
Interior area
- Total structure area: 5,358
- Total interior livable area: 5,358 sqft
- Finished area above ground: 3,507
- Finished area below ground: 1,851
Video & virtual tour
Property
Parking
- Total spaces: 2
- Parking features: Attached Garage, Driveway, Garage Door Opener, Garage Faces Front
- Garage spaces: 2
- Has uncovered spaces: Yes
Features
- Levels: Two
- Patio & porch: Deck, Patio, Porch
- Fencing: None
- Has view: Yes
- View description: Neighborhood
Lot
- Size: 8,712 Square Feet
Details
- Parcel number: 38269460
- Other equipment: Home Theater
Construction
Type & style
- Home type: SingleFamily
- Property subtype: Single Family Residence
Materials
- Brick Veneer, HardiPlank Type, Stone
- Foundation: Concrete Perimeter
- Roof: Dimensional Style,Shingle
Condition
- Year built: 2019
Utilities & green energy
- Sewer: Public Sewer
- Water: Public
- Utilities for property: Electricity Connected, Natural Gas Connected, Sewer Connected, Water Connected
Community & HOA
Community
- Security: Security System Leased
- Subdivision: Tuscany
HOA
- Has HOA: Yes
- Amenities included: None
- Services included: Maintenance Grounds
- HOA fee: $300 annually
Location
- Region: Lexington
Financial & listing details
- Price per square foot: $242/sqft
- Tax assessed value: $758,800
- Annual tax amount: $9,693
- Date on market: 5/24/2025