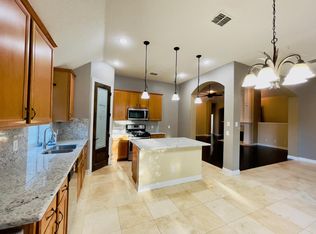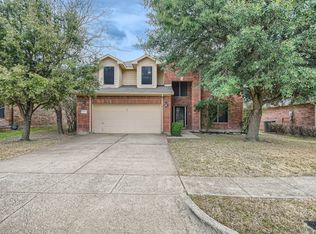Sold
Price Unknown
2605 Ridgeoak Trl, Mansfield, TX 76063
5beds
3,098sqft
Single Family Residence
Built in 2000
7,535.88 Square Feet Lot
$406,900 Zestimate®
$--/sqft
$3,145 Estimated rent
Home value
$406,900
$387,000 - $427,000
$3,145/mo
Zestimate® history
Loading...
Owner options
Explore your selling options
What's special
PRETTY IN PINK! Move right into this established neighborhood located in the highly desirable MISD and take advantage of the PRIME LOCATION where you’ll be centrally located to shopping centers for convenience to groceries, restaurants, and gyms — some of which are only 2 blocks away! Upon entry, this ONE-OWNER home greets you with an airy vibe from the vaulted ceilings and offers a FLEXIBLE layout for you to personalize. The upgraded kitchen showcases upper glass front cabinets with in-cabinet lighting, a gas stovetop, and an oversized granite island perfect for family gatherings or entertaining. On the 1st floor, is a SPACIOUS owner’s suite that can comfortably fit a king-sized bed, an ensuite bath with dual sinks, a separate tub and shower, a water closet, and a roomy walk-in closet. The SEPARATE office or study allows WORK-FROM-HOME privacy away from the 4 secondary bedrooms, 3rd bath, and GAME ROOM all located on the 2nd floor. Don’t wait, schedule your viewing appointment today!
Zillow last checked: 8 hours ago
Listing updated: June 23, 2023 at 01:18pm
Listed by:
Latrice Womack 0685029 817-890-7325,
TDRealty 817-890-7325
Bought with:
Cassandra Reynolds
White Label Realty
Source: NTREIS,MLS#: 20320901
Facts & features
Interior
Bedrooms & bathrooms
- Bedrooms: 5
- Bathrooms: 3
- Full bathrooms: 2
- 1/2 bathrooms: 1
Primary bedroom
- Features: Dual Sinks, En Suite Bathroom, Garden Tub/Roman Tub, Separate Shower, Walk-In Closet(s)
- Level: First
- Dimensions: 15 x 17
Bedroom
- Level: Second
- Dimensions: 16 x 15
Bedroom
- Level: Second
- Dimensions: 12 x 9
Bedroom
- Features: Walk-In Closet(s)
- Level: Second
- Dimensions: 13 x 10
Bedroom
- Features: Walk-In Closet(s)
- Level: Second
- Dimensions: 12 x 12
Game room
- Level: Second
- Dimensions: 23 x 24
Laundry
- Features: Utility Room
- Level: First
- Dimensions: 5 x 5
Office
- Level: First
- Dimensions: 11 x 12
Heating
- Central
Cooling
- Ceiling Fan(s), Electric
Appliances
- Included: Dishwasher, Gas Cooktop, Disposal, Gas Oven
- Laundry: Washer Hookup, Electric Dryer Hookup, Laundry in Utility Room
Features
- Eat-in Kitchen, Granite Counters, High Speed Internet, Kitchen Island, Open Floorplan, Pantry, Vaulted Ceiling(s), Walk-In Closet(s)
- Flooring: Carpet, Combination
- Has basement: No
- Number of fireplaces: 1
- Fireplace features: Living Room, Wood Burning
Interior area
- Total interior livable area: 3,098 sqft
Property
Parking
- Total spaces: 2
- Parking features: Door-Multi, Garage
- Attached garage spaces: 2
Features
- Levels: Two
- Stories: 2
- Patio & porch: Patio
- Pool features: None
- Fencing: Wood
Lot
- Size: 7,535 sqft
Details
- Parcel number: 07587198
Construction
Type & style
- Home type: SingleFamily
- Architectural style: Traditional,Detached
- Property subtype: Single Family Residence
Materials
- Brick
- Foundation: Slab
- Roof: Shingle
Condition
- Year built: 2000
Utilities & green energy
- Sewer: Public Sewer
- Water: Public
- Utilities for property: Cable Available, Sewer Available, Water Available
Community & neighborhood
Security
- Security features: Smoke Detector(s)
Community
- Community features: Curbs, Sidewalks
Location
- Region: Mansfield
- Subdivision: Walnut Hills Add
HOA & financial
HOA
- Has HOA: Yes
- HOA fee: $140 annually
- Services included: Association Management
- Association name: Walnut Hills HOA
- Association phone: 214-445-2777
Other
Other facts
- Listing terms: Cash,Conventional,FHA,VA Loan
Price history
| Date | Event | Price |
|---|---|---|
| 6/23/2023 | Sold | -- |
Source: NTREIS #20320901 Report a problem | ||
| 6/1/2023 | Pending sale | $420,000$136/sqft |
Source: NTREIS #20320901 Report a problem | ||
| 5/26/2023 | Contingent | $420,000$136/sqft |
Source: NTREIS #20320901 Report a problem | ||
| 5/19/2023 | Listed for sale | $420,000$136/sqft |
Source: NTREIS #20320901 Report a problem | ||
Public tax history
| Year | Property taxes | Tax assessment |
|---|---|---|
| 2024 | $9,267 +53.7% | $407,500 -3.6% |
| 2023 | $6,029 -14.6% | $422,505 +21.2% |
| 2022 | $7,061 -6.8% | $348,459 +12.2% |
Find assessor info on the county website
Neighborhood: Walnut Hills
Nearby schools
GreatSchools rating
- 8/10Martha Reid Elementary SchoolGrades: PK-4Distance: 1 mi
- 8/10Rogene Worley Middle SchoolGrades: 7-8Distance: 2.4 mi
- 8/10Mansfield High SchoolGrades: 9-12Distance: 2.3 mi
Schools provided by the listing agent
- Elementary: Reid
- Middle: Worley
- High: Mansfield
- District: Mansfield ISD
Source: NTREIS. This data may not be complete. We recommend contacting the local school district to confirm school assignments for this home.
Get a cash offer in 3 minutes
Find out how much your home could sell for in as little as 3 minutes with a no-obligation cash offer.
Estimated market value$406,900
Get a cash offer in 3 minutes
Find out how much your home could sell for in as little as 3 minutes with a no-obligation cash offer.
Estimated market value
$406,900

