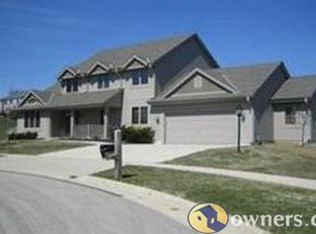Closed
$550,000
2605 River Ridge DRIVE, Waukesha, WI 53189
4beds
3,101sqft
Single Family Residence
Built in 2003
0.25 Acres Lot
$554,000 Zestimate®
$177/sqft
$3,442 Estimated rent
Home value
$554,000
$521,000 - $587,000
$3,442/mo
Zestimate® history
Loading...
Owner options
Explore your selling options
What's special
Live the life you love in Foxridge West! This beautiful 4 BR, 3.5 BA home offers style and function in a highly desirable location near parks, West High School, and the new bypass. Enjoy 9' ceilings, hardwood floors, and an open-concept kitchen with island seating, walk-in pantry, and spacious dining area that opens to a backyard patio, perfect for entertaining. Cozy up by the gas fireplace or work from home in the private office with built-ins. Upstairs features vaulted ceilings, walk-in closets, and a primary suite with jetted tub and double vanity. The finished lower level adds a 4th bedroom, full bath, family room, and great storage. Welcome home to everyday comfort and convenience!
Zillow last checked: 8 hours ago
Listing updated: July 18, 2025 at 07:30am
Listed by:
Sharon Tomlinson PropertyInfo@shorewest.com,
Shorewest Realtors, Inc.
Bought with:
Erin J Rogosienski
Source: WIREX MLS,MLS#: 1918797 Originating MLS: Metro MLS
Originating MLS: Metro MLS
Facts & features
Interior
Bedrooms & bathrooms
- Bedrooms: 4
- Bathrooms: 4
- Full bathrooms: 3
- 1/2 bathrooms: 1
Primary bedroom
- Level: Upper
- Area: 342
- Dimensions: 19 x 18
Bedroom 2
- Level: Upper
- Area: 154
- Dimensions: 11 x 14
Bedroom 3
- Level: Upper
- Area: 156
- Dimensions: 12 x 13
Bedroom 4
- Level: Lower
- Area: 224
- Dimensions: 14 x 16
Bathroom
- Features: Shower on Lower, Tub Only, Whirlpool, Master Bedroom Bath: Tub/No Shower, Master Bedroom Bath: Walk-In Shower, Master Bedroom Bath, Shower Over Tub, Shower Stall
Dining room
- Level: Main
- Area: 165
- Dimensions: 15 x 11
Family room
- Level: Lower
- Area: 182
- Dimensions: 13 x 14
Kitchen
- Level: Main
- Area: 289
- Dimensions: 17 x 17
Living room
- Level: Main
- Area: 225
- Dimensions: 15 x 15
Office
- Level: Main
- Area: 169
- Dimensions: 13 x 13
Heating
- Natural Gas, Forced Air
Cooling
- Central Air
Appliances
- Included: Dishwasher, Dryer, Microwave, Oven, Refrigerator, Washer, Water Softener
Features
- Central Vacuum, Pantry, Cathedral/vaulted ceiling, Walk-In Closet(s), Kitchen Island
- Flooring: Wood
- Basement: Finished,Full,Full Size Windows,Concrete,Sump Pump
Interior area
- Total structure area: 3,101
- Total interior livable area: 3,101 sqft
- Finished area above ground: 2,471
- Finished area below ground: 630
Property
Parking
- Total spaces: 3.5
- Parking features: Garage Door Opener, Attached, 3 Car
- Attached garage spaces: 3.5
Features
- Levels: Two
- Stories: 2
- Patio & porch: Patio
- Has spa: Yes
- Spa features: Bath
Lot
- Size: 0.25 Acres
- Features: Sidewalks
Details
- Parcel number: 2911373166
- Zoning: RES
Construction
Type & style
- Home type: SingleFamily
- Architectural style: Colonial,Other
- Property subtype: Single Family Residence
Materials
- Fiber Cement
Condition
- 21+ Years
- New construction: No
- Year built: 2003
Utilities & green energy
- Sewer: Public Sewer
- Water: Public
- Utilities for property: Cable Available
Community & neighborhood
Security
- Security features: Security System
Location
- Region: Waukesha
- Municipality: Waukesha
Price history
| Date | Event | Price |
|---|---|---|
| 7/18/2025 | Sold | $550,000$177/sqft |
Source: | ||
| 6/7/2025 | Pending sale | $550,000$177/sqft |
Source: | ||
| 5/23/2025 | Listed for sale | $550,000+17%$177/sqft |
Source: | ||
| 11/14/2022 | Sold | $470,000-2.1%$152/sqft |
Source: | ||
| 10/21/2022 | Contingent | $479,900$155/sqft |
Source: | ||
Public tax history
| Year | Property taxes | Tax assessment |
|---|---|---|
| 2023 | $7,172 +3.9% | $489,400 +37.9% |
| 2022 | $6,905 -2.5% | $354,900 |
| 2021 | $7,084 +3.9% | $354,900 |
Find assessor info on the county website
Neighborhood: 53189
Nearby schools
GreatSchools rating
- 9/10Rose Glen Elementary SchoolGrades: PK-5Distance: 1.1 mi
- 5/10Central Middle SchoolGrades: 6-8Distance: 3.1 mi
- 9/10West High SchoolGrades: 9-12Distance: 0.5 mi
Schools provided by the listing agent
- High: Waukesha West
- District: Waukesha
Source: WIREX MLS. This data may not be complete. We recommend contacting the local school district to confirm school assignments for this home.

Get pre-qualified for a loan
At Zillow Home Loans, we can pre-qualify you in as little as 5 minutes with no impact to your credit score.An equal housing lender. NMLS #10287.
Sell for more on Zillow
Get a free Zillow Showcase℠ listing and you could sell for .
$554,000
2% more+ $11,080
With Zillow Showcase(estimated)
$565,080