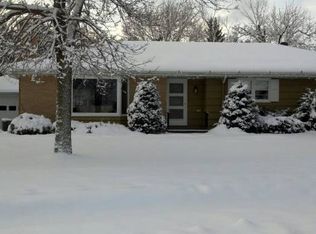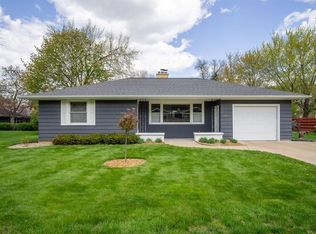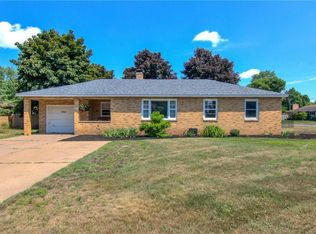Closed
$338,000
2605 Rudolph Road, Eau Claire, WI 54701
3beds
1,998sqft
Single Family Residence
Built in 1955
0.43 Acres Lot
$349,200 Zestimate®
$169/sqft
$1,758 Estimated rent
Home value
$349,200
$311,000 - $395,000
$1,758/mo
Zestimate® history
Loading...
Owner options
Explore your selling options
What's special
Your Private Oasis Awaits! Escape to serenity in this charming home, nestled on almost half an acre in town. The expansive den is a peaceful retreat, featuring two skylights and a gorgeous fireplace to unwind by. Imagine relaxing in this tranquil space, watching the clouds drift by through the skylights. This lovely home offers three spacious bedrooms and plenty of storage space, ensuring comfort and practicality. The half-acre lot boasts a newer 6ft privacy fence, providing seclusion and peace. The pergola is the perfect spot to place a hot tub or patio set, ideal for unwinding or entertaining. Additional features include an above-ground pool for warm weather fun, a shed for storage and convenience, and raised garden beds for gardening enthusiasts. Wired for generator, Wood stove included (was never used but has been inspected and could be a great secondary heat source) One year home warranty included.
Zillow last checked: 8 hours ago
Listing updated: June 12, 2025 at 12:58am
Listed by:
Jessa Peterson 715-864-1726,
Keller Williams Premier/Woodbury
Bought with:
Terry Ault
Source: WIREX MLS,MLS#: 1591241 Originating MLS: REALTORS Association of Northwestern WI
Originating MLS: REALTORS Association of Northwestern WI
Facts & features
Interior
Bedrooms & bathrooms
- Bedrooms: 3
- Bathrooms: 2
- Full bathrooms: 1
- 1/2 bathrooms: 1
- Main level bedrooms: 3
Primary bedroom
- Level: Main
- Area: 176
- Dimensions: 16 x 11
Bedroom 2
- Level: Main
- Area: 156
- Dimensions: 13 x 12
Bedroom 3
- Level: Lower
- Area: 130
- Dimensions: 13 x 10
Bedroom 4
- Level: Main
- Area: 80
- Dimensions: 10 x 8
Dining room
- Level: Main
- Area: 90
- Dimensions: 10 x 9
Family room
- Level: Main
- Area: 182
- Dimensions: 14 x 13
Kitchen
- Level: Main
- Area: 204
- Dimensions: 17 x 12
Living room
- Level: Main
- Area: 300
- Dimensions: 20 x 15
Heating
- Natural Gas, Forced Air
Cooling
- Central Air
Appliances
- Included: Dishwasher, Dryer, Microwave, Range/Oven, Range Hood, Refrigerator, Washer
Features
- Ceiling Fan(s)
- Windows: Some window coverings
- Basement: Partially Finished,Block
Interior area
- Total structure area: 1,998
- Total interior livable area: 1,998 sqft
- Finished area above ground: 1,648
- Finished area below ground: 350
Property
Parking
- Total spaces: 2
- Parking features: 2 Car, Attached, Garage Door Opener
- Attached garage spaces: 2
Features
- Levels: One
- Stories: 1
- Pool features: Above Ground
- Fencing: Fenced Yard
Lot
- Size: 0.43 Acres
Details
- Additional structures: Garden Shed
- Parcel number: 150157
- Zoning: Residential
Construction
Type & style
- Home type: SingleFamily
- Property subtype: Single Family Residence
Materials
- Fiber Cement, Other
Condition
- 21+ Years
- New construction: No
- Year built: 1955
Utilities & green energy
- Electric: Circuit Breakers
- Sewer: Public Sewer
- Water: Public
Community & neighborhood
Location
- Region: Eau Claire
- Municipality: Eau Claire
Price history
| Date | Event | Price |
|---|---|---|
| 6/9/2025 | Sold | $338,000$169/sqft |
Source: | ||
| 5/9/2025 | Contingent | $338,000$169/sqft |
Source: | ||
| 5/8/2025 | Price change | $338,000-2%$169/sqft |
Source: | ||
| 5/5/2025 | Listed for sale | $345,000+36.9%$173/sqft |
Source: | ||
| 9/16/2021 | Sold | $252,000+0.8%$126/sqft |
Source: | ||
Public tax history
| Year | Property taxes | Tax assessment |
|---|---|---|
| 2023 | $4,658 +4% | $235,700 |
| 2022 | $4,479 +1.5% | $235,700 |
| 2021 | $4,414 +10.2% | $235,700 +26.7% |
Find assessor info on the county website
Neighborhood: 54701
Nearby schools
GreatSchools rating
- 7/10Manz Elementary SchoolGrades: K-5Distance: 0.4 mi
- 5/10South Middle SchoolGrades: 6-8Distance: 0.9 mi
- 10/10Memorial High SchoolGrades: 9-12Distance: 0.4 mi
Schools provided by the listing agent
- District: Eau Claire
Source: WIREX MLS. This data may not be complete. We recommend contacting the local school district to confirm school assignments for this home.

Get pre-qualified for a loan
At Zillow Home Loans, we can pre-qualify you in as little as 5 minutes with no impact to your credit score.An equal housing lender. NMLS #10287.


