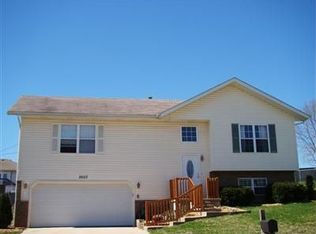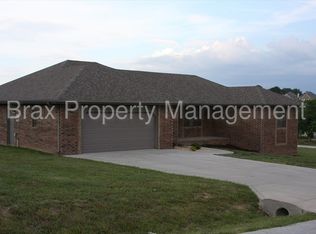2605 S 14th Ave, Ozark,M) 65721. ALL-BRICK home on half an acre with shade trees, large deck and pergola and an empty field behind! Spacious living room has floor to ceiling brick, wood burning fireplace and wood floors.There are plenty of dark stained oak cupboards in this highly functional kitchen with granite countertops, and a corner composite sink with a pendant light. Eat at the kitchen bar, in the extended kitchen/dining or in the formal dining room. Large master bedroom has raised ceiling and a walk-in closet. Secondary bedrooms have a unique closet set up. New HVAC in 2015. STORM SHELTER in the garage. Raised beds for plantings in the backyard. This house is nicely situated on a horseshoe street and is move-in ready. Ready for you! Close to shopping and schools.
This property is off market, which means it's not currently listed for sale or rent on Zillow. This may be different from what's available on other websites or public sources.


