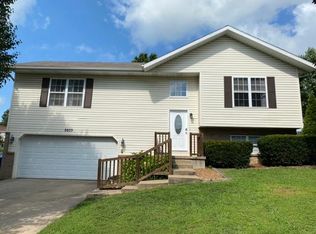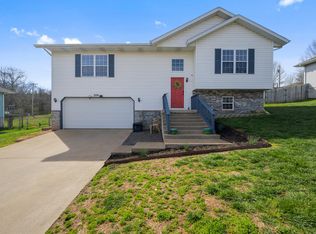This spacious split level home offers 3 bed rooms, 2 bathrooms, with 2 living areas. The basement has a large living area, full bath with laundry (washer/dryer included) and a room set up to hold a desk for office space. This basement area was previously used as a 4th bedroom and computer room as an extra large walk in closet. Listing is pet friendly but added fees and monthly rates apply. $250 fee plus $25/month per pet. Ozark Schools Large fenced in backyard Extra refrigerator/freezer in the garage Updated kitchen, new paint in all rooms, updated/replaced bathroom vanities, appliances included (two refrigerators w/ice and water in kitchen, gas stove/oven, dishwasher, microwave, and washer/dryer!) Rebuilt back deck Renter responsible for all utilities and must be put in their name directly with utility companies. Lease agreement will be for a minimum of 1 year with multi year options available. No smoking Pets allowed with added fees
This property is off market, which means it's not currently listed for sale or rent on Zillow. This may be different from what's available on other websites or public sources.


