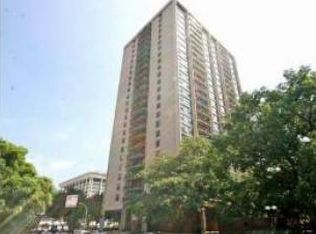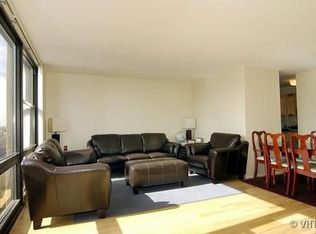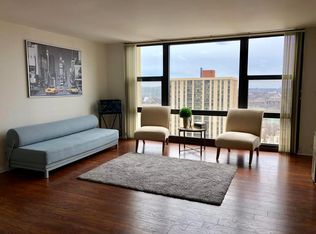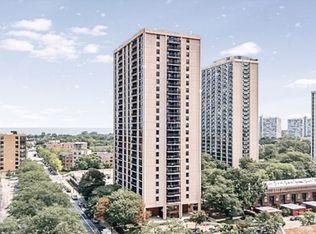Closed
$175,000
2605 S Indiana Ave UNIT 501, Chicago, IL 60616
2beds
1,325sqft
Condominium, Single Family Residence
Built in 1971
-- sqft lot
$176,700 Zestimate®
$132/sqft
$2,970 Estimated rent
Home value
$176,700
$159,000 - $196,000
$2,970/mo
Zestimate® history
Loading...
Owner options
Explore your selling options
What's special
Spacious 2-Bed, 2-Bath Condo with Skyline Views and Top Amenities This bright and spacious 2-bedroom, 2-bath condo features two private balconies, including a south-facing balcony with stunning skyline views. Just blocks from McCormick Place and the lakefront, the location offers easy access to the South Loop, public transportation, and major highways. The HOA includes heat, cable, and high-speed internet, keeping your monthly expenses simple and predictable. Parking space included. Don't need parking? Rent out your parking space instead. Inside, you'll find new stainless steel appliances, energy-efficient A/C units, heated floors, fresh paint, and great closet space throughout. The primary suite includes a private bath and ample storage, plus an extra storage locker is included in the building. Enjoy resort-style amenities like a pool, gym, bike room, laundry room, gated parking, and 24/7 door staff. This condo is move-in ready and a smart alternative to rising rent prices. Why rent when you can own and build equity. Explore it anytime through our 3D virtual tour.
Zillow last checked: 8 hours ago
Listing updated: August 21, 2025 at 01:01am
Listing courtesy of:
Mark Anthony 773-864-9898,
arhome realty
Bought with:
Jelena Dimitrijevski
HomeSmart Connect LLC
Source: MRED as distributed by MLS GRID,MLS#: 12365514
Facts & features
Interior
Bedrooms & bathrooms
- Bedrooms: 2
- Bathrooms: 2
- Full bathrooms: 2
Primary bedroom
- Features: Bathroom (Full)
- Level: Main
- Area: 170 Square Feet
- Dimensions: 17X10
Bedroom 2
- Level: Main
- Area: 216 Square Feet
- Dimensions: 18X12
Dining room
- Level: Main
- Dimensions: COMBO
Kitchen
- Features: Kitchen (Eating Area-Table Space)
- Level: Main
- Area: 168 Square Feet
- Dimensions: 14X12
Living room
- Level: Main
- Area: 360 Square Feet
- Dimensions: 20X18
Heating
- Natural Gas
Cooling
- Wall Unit(s)
Appliances
- Included: Range, Microwave, Dishwasher, Refrigerator
- Laundry: Common Area
Features
- Basement: None
Interior area
- Total structure area: 0
- Total interior livable area: 1,325 sqft
Property
Parking
- Total spaces: 1
- Parking features: Assigned, Off Street, Parking Lot, Secured, On Site
Accessibility
- Accessibility features: No Disability Access
Details
- Parcel number: 17273051401028
- Special conditions: None
Construction
Type & style
- Home type: Condo
- Property subtype: Condominium, Single Family Residence
Materials
- Stone
Condition
- New construction: No
- Year built: 1971
- Major remodel year: 2024
Utilities & green energy
- Sewer: Public Sewer
- Water: Public
Community & neighborhood
Location
- Region: Chicago
HOA & financial
HOA
- Has HOA: Yes
- HOA fee: $1,007 monthly
- Amenities included: Bike Room/Bike Trails, Door Person, Coin Laundry, Elevator(s), Exercise Room, Storage, On Site Manager/Engineer, Park, Pool, Receiving Room, Security Door Lock(s), Laundry, High Speed Conn., Picnic Area
- Services included: Heat, Water, Gas, Parking, Insurance, Security, Doorman, Cable TV, Exercise Facilities, Pool, Exterior Maintenance, Lawn Care, Scavenger, Snow Removal, Other, Internet
Other
Other facts
- Listing terms: Other
- Ownership: Condo
Price history
| Date | Event | Price |
|---|---|---|
| 8/18/2025 | Sold | $175,000$132/sqft |
Source: | ||
| 8/15/2025 | Pending sale | $175,000$132/sqft |
Source: | ||
| 7/17/2025 | Contingent | $175,000$132/sqft |
Source: | ||
| 6/24/2025 | Price change | $175,000-2.8%$132/sqft |
Source: | ||
| 6/17/2025 | Price change | $180,000-2.7%$136/sqft |
Source: | ||
Public tax history
| Year | Property taxes | Tax assessment |
|---|---|---|
| 2023 | $3,108 +3.3% | $17,998 |
| 2022 | $3,008 +1.7% | $17,998 |
| 2021 | $2,958 +95.3% | $17,998 +81.7% |
Find assessor info on the county website
Neighborhood: South Commons
Nearby schools
GreatSchools rating
- 4/10Drake Elementary SchoolGrades: PK-8Distance: 0.4 mi
- 1/10Phillips Academy High SchoolGrades: 9-12Distance: 1.4 mi
Schools provided by the listing agent
- District: 299
Source: MRED as distributed by MLS GRID. This data may not be complete. We recommend contacting the local school district to confirm school assignments for this home.

Get pre-qualified for a loan
At Zillow Home Loans, we can pre-qualify you in as little as 5 minutes with no impact to your credit score.An equal housing lender. NMLS #10287.
Sell for more on Zillow
Get a free Zillow Showcase℠ listing and you could sell for .
$176,700
2% more+ $3,534
With Zillow Showcase(estimated)
$180,234


