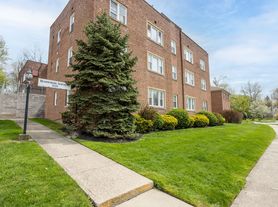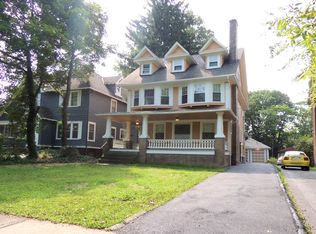Welcome Home!
Discover this beautiful 4-bedroom single-family home featuring spacious living areas, modern finishes, and plenty of natural light. Enjoy a fully equipped kitchen, comfortable bedrooms, and a private backyard perfect for relaxing or entertaining. Conveniently located near schools, shopping, and public transportation this home offers both comfort and convenience.
Don't miss your chance to make this stunning property your new home! Schedule a tour today.
Interior Features:
Spacious Living Area: The open-plan living area is designed for relaxation, featuring flooring and neutral tones that create a warm and inviting atmosphere.
Modern Kitchen: The kitchen is equipped with essential cabinetry and ample workspace, ensuring effortless meal preparation. Enjoy the convenience of modern fixtures along with plentiful storage space.
Comfortable Bedrooms: The bedrooms offer a peaceful oasis, perfect for unwinding after a busy day. Its tranquil setting ensures a good night's sleep.
Updated Bathroom: The bathroom is clean and functional, with modern fixtures that cater to your daily needs.
Additional Information:
Screening: We charge a $25 fee per person over the age of 18 for background checks. Our comprehensive screening process includes credit, background, and eviction checks as well as verification of income, job history, and landlord references. We strive to approve tenants who may not initially think they qualify.
Neighborhood Insight: To get a true sense of the area, we recommend visiting the property at different times of the day. This will give you a realistic feel for the neighborhood's ambiance and what to expect.
Maintenance: B2B Realty ensures that all properties are safe and well-maintained. While tenants are not permitted to make changes or repairs to the property, our dedicated maintenance team is always available to address any issues.
Security Deposit Waived via Obligo: A flexible, affordable alternative to traditional deposits, offering financial freedom and peace of mind.
Availability:
Self-paying and Section 8 tenants are welcome to apply for this property.
Pets: Pets aren't allowed.
B2B Fees:
Monthly Rent - $1,950 (Recurring)
Refundable Security Deposit - $1,950 (Non-recurring)
Monthly Resident Benefit Package - $49.50 (Recurring)
Pet Fee: $30 (If applicable - Recurring)
Apply Now
House for rent
$1,950/mo
2605 S Taylor Rd, Cleveland Heights, OH 44118
4beds
1,870sqft
Price may not include required fees and charges.
Single family residence
Available now
What's special
Modern finishesModern fixturesComfortable bedroomsUpdated bathroomPlenty of natural lightPrivate backyardAmple workspace
- 56 days |
- -- |
- -- |
Zillow last checked: 8 hours ago
Listing updated: December 04, 2025 at 07:01pm
Travel times
Looking to buy when your lease ends?
Consider a first-time homebuyer savings account designed to grow your down payment with up to a 6% match & a competitive APY.
Facts & features
Interior
Bedrooms & bathrooms
- Bedrooms: 4
- Bathrooms: 2
- Full bathrooms: 1
- 1/2 bathrooms: 1
Appliances
- Included: Refrigerator, Stove
Interior area
- Total interior livable area: 1,870 sqft
Property
Parking
- Details: Contact manager
Details
- Parcel number: 68730043
Construction
Type & style
- Home type: SingleFamily
- Property subtype: Single Family Residence
Community & HOA
Location
- Region: Cleveland Heights
Financial & listing details
- Lease term: Contact For Details
Price history
| Date | Event | Price |
|---|---|---|
| 10/28/2025 | Price change | $1,950-2.5%$1/sqft |
Source: Zillow Rentals | ||
| 10/23/2025 | Price change | $1,999-4.8%$1/sqft |
Source: Zillow Rentals | ||
| 10/14/2025 | Listed for rent | $2,099+5.2%$1/sqft |
Source: Zillow Rentals | ||
| 10/2/2025 | Sold | $200,000-4.7%$107/sqft |
Source: | ||
| 9/9/2025 | Pending sale | $209,900$112/sqft |
Source: | ||

