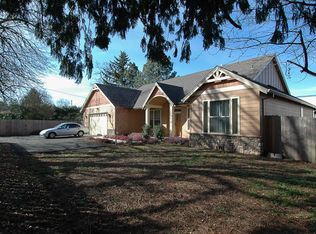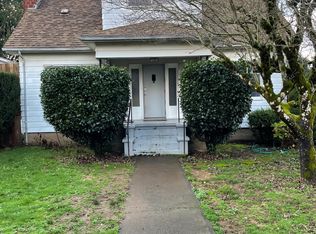Sold
$325,000
2605 SE 164th Ave, Portland, OR 97236
2beds
958sqft
Residential, Single Family Residence
Built in 1953
7,840.8 Square Feet Lot
$322,300 Zestimate®
$339/sqft
$1,763 Estimated rent
Home value
$322,300
$303,000 - $345,000
$1,763/mo
Zestimate® history
Loading...
Owner options
Explore your selling options
What's special
Charming and spacious single-level home tucked away on a tree-lined lot. This property offers incredible functionality with three versatile outbuildings—two perfect for storage and one ideal as a potential workshop. You'll also find a detached oversized garage and a covered carport, providing plenty of room for your tools, hobbies, or extra vehicles. Inside, enjoy the warmth of original hardwood floors, a cozy fireplace, and a well-designed layout featuring spacious living and dining areas filled with natural light. The kitchen includes stainless steel appliances and a practical setup ready for your personal touch. This home is full of potential and offers a unique opportunity for those looking to add value with a bit of vision. The peaceful lot, mature trees, and flexible space make it a standout choice in today’s market. Located just a few blocks from Verdell Burdine Rutherford Park with playgrounds and soccer fields, and close to the expansive Parklane Park. This quiet, walkable neighborhood offers convenient bus access and grocery shopping nearby—making it a great blend of suburban peace and practical amenities.
Zillow last checked: 8 hours ago
Listing updated: September 08, 2025 at 07:32am
Listed by:
Miguel Contreras 971-275-3813,
Matin Real Estate
Bought with:
Michelle Palmquist, 201213366
Redfin
Source: RMLS (OR),MLS#: 207151331
Facts & features
Interior
Bedrooms & bathrooms
- Bedrooms: 2
- Bathrooms: 1
- Full bathrooms: 1
- Main level bathrooms: 1
Primary bedroom
- Features: Hardwood Floors, Closet
- Level: Main
Bedroom 2
- Features: Hardwood Floors, Closet
- Level: Main
Dining room
- Features: Living Room Dining Room Combo
- Level: Main
Kitchen
- Features: Dishwasher, Microwave, Free Standing Range, Free Standing Refrigerator
- Level: Main
Living room
- Features: Fireplace, Hardwood Floors
- Level: Main
Heating
- Forced Air, Fireplace(s)
Appliances
- Included: Dishwasher, Free-Standing Range, Free-Standing Refrigerator, Microwave, Stainless Steel Appliance(s)
Features
- Closet, Living Room Dining Room Combo
- Flooring: Hardwood, Laminate
- Windows: Vinyl Frames
- Number of fireplaces: 1
- Fireplace features: Wood Burning
Interior area
- Total structure area: 958
- Total interior livable area: 958 sqft
Property
Parking
- Parking features: Carport, Driveway, Detached, Oversized
- Has carport: Yes
- Has uncovered spaces: Yes
Accessibility
- Accessibility features: Minimal Steps, One Level, Accessibility
Features
- Levels: One
- Stories: 1
- Exterior features: Yard
- Fencing: Fenced
- Has view: Yes
- View description: Trees/Woods
Lot
- Size: 7,840 sqft
- Features: Level, Trees, SqFt 7000 to 9999
Details
- Additional structures: Outbuilding, Workshop
- Parcel number: R646505
- Zoning: R7
Construction
Type & style
- Home type: SingleFamily
- Architectural style: Ranch
- Property subtype: Residential, Single Family Residence
Materials
- Wood Siding
- Roof: Composition
Condition
- Approximately
- New construction: No
- Year built: 1953
Utilities & green energy
- Gas: Gas
- Sewer: Public Sewer
- Water: Public
Community & neighborhood
Location
- Region: Portland
Other
Other facts
- Listing terms: Cash,Conventional,FHA,VA Loan
- Road surface type: Gravel, Paved
Price history
| Date | Event | Price |
|---|---|---|
| 9/8/2025 | Sold | $325,000$339/sqft |
Source: | ||
| 8/4/2025 | Pending sale | $325,000$339/sqft |
Source: | ||
| 7/7/2025 | Listed for sale | $325,000+128.9%$339/sqft |
Source: | ||
| 8/30/2013 | Sold | $142,000$148/sqft |
Source: | ||
Public tax history
| Year | Property taxes | Tax assessment |
|---|---|---|
| 2025 | $3,329 +4.3% | $143,900 +3% |
| 2024 | $3,192 +4.5% | $139,710 +3% |
| 2023 | $3,056 +2.5% | $135,650 +3% |
Find assessor info on the county website
Neighborhood: Centennial
Nearby schools
GreatSchools rating
- 1/10Powell Butte Elementary SchoolGrades: K-6Distance: 0.7 mi
- 3/10Centennial Middle SchoolGrades: 6-8Distance: 0.8 mi
- 4/10Centennial High SchoolGrades: 9-12Distance: 1 mi
Schools provided by the listing agent
- Elementary: Powell Butte
- Middle: Centennial
- High: Centennial
Source: RMLS (OR). This data may not be complete. We recommend contacting the local school district to confirm school assignments for this home.
Get a cash offer in 3 minutes
Find out how much your home could sell for in as little as 3 minutes with a no-obligation cash offer.
Estimated market value
$322,300
Get a cash offer in 3 minutes
Find out how much your home could sell for in as little as 3 minutes with a no-obligation cash offer.
Estimated market value
$322,300


