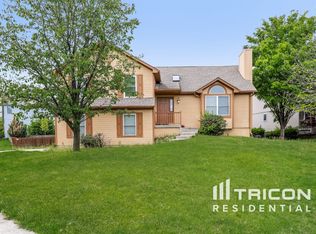BACK ON MARKET, BUYERS FINANCING FELL THROUGH. WONDERFUL family home nestled in Meadows of Winterset awaits a new family. 4 bedrooms, 2.1 baths, and tones of storage. Kitchen opens to family room with beautiful fireplace. Bonus room in the expanded attic presently being used as a playroom with Dr. Seuss theme. All brand new appliances stay in the remodeled kitchen. New granite, subway tile backsplash, freshly painted kitchen cabinets along with a farmhouse sink and a single handle spring sprout faucet.
This property is off market, which means it's not currently listed for sale or rent on Zillow. This may be different from what's available on other websites or public sources.
