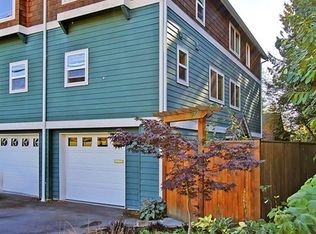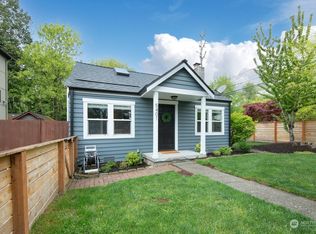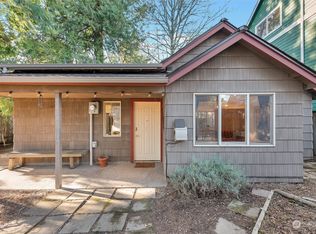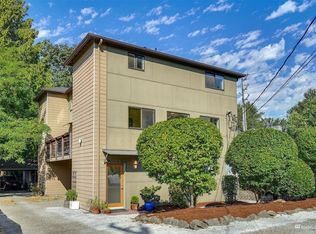Sold
Listed by:
Lisa Bender,
Windermere Real Estate/HLC
Bought with: COMPASS
$650,000
2605 SW Brandon Street, Seattle, WA 98126
3beds
1,310sqft
Townhouse
Built in 2005
1,254.53 Square Feet Lot
$645,300 Zestimate®
$496/sqft
$-- Estimated rent
Home value
$645,300
$594,000 - $697,000
Not available
Zestimate® history
Loading...
Owner options
Explore your selling options
What's special
This updated Delridge/West Seattle townhouse was completely remodeled w/modern touches. Interior is bright w/fresh paint & new carpet. Dining rm & kitchen finished w/hardwood floors, white cabinetry, ss appliances, quartz counters & full-height backsplash. Upstairs bedrooms feature vaulted ceilings. Lower-level bedroom complete w/a ¾ bath, serves as an ideal den or private home office. Loads of natural light! Single car garage w/driveway parking. A fenced yard w/patio provides outdoor enjoyment for you & your pets. Located across from 2 parks & next to a green space w/trails. Easy access to I-5, 99 & the RapidRide H transit line. DT Seattle is just a 10-15 min drive! No HOA! Seller called back to DC for gov’t job (no more remote work).
Zillow last checked: 8 hours ago
Listing updated: July 14, 2025 at 04:04am
Listed by:
Lisa Bender,
Windermere Real Estate/HLC
Bought with:
Mara Haveson, 17150
COMPASS
Source: NWMLS,MLS#: 2361266
Facts & features
Interior
Bedrooms & bathrooms
- Bedrooms: 3
- Bathrooms: 3
- Full bathrooms: 1
- 3/4 bathrooms: 1
- 1/2 bathrooms: 1
- Main level bathrooms: 1
- Main level bedrooms: 1
Bedroom
- Level: Main
Bathroom three quarter
- Level: Main
Entry hall
- Level: Main
Utility room
- Level: Main
Heating
- Electric
Cooling
- Forced Air
Appliances
- Included: Dishwasher(s), Disposal, Dryer(s), Microwave(s), Refrigerator(s), Stove(s)/Range(s), Washer(s), Garbage Disposal, Water Heater: Electric, Water Heater Location: Garage
Features
- Dining Room
- Flooring: Hardwood, Vinyl Plank, Carpet
- Basement: None
- Has fireplace: No
Interior area
- Total structure area: 1,310
- Total interior livable area: 1,310 sqft
Property
Parking
- Total spaces: 1
- Parking features: Driveway, Attached Garage
- Attached garage spaces: 1
Features
- Levels: Multi/Split
- Entry location: Main
- Patio & porch: Dining Room, Water Heater
- Has view: Yes
- View description: Territorial
Lot
- Size: 1,254 sqft
- Features: Adjacent to Public Land, Paved, Cable TV, Fenced-Fully, Patio
- Topography: Level
Details
- Parcel number: 9284800006
- Zoning: LR1 (M)
- Zoning description: Jurisdiction: City
- Special conditions: Standard
Construction
Type & style
- Home type: Townhouse
- Property subtype: Townhouse
Materials
- Cement/Concrete, Wood Siding
- Foundation: Slab
- Roof: Composition
Condition
- Good
- Year built: 2005
- Major remodel year: 2005
Utilities & green energy
- Electric: Company: Seattle City Light
- Sewer: Sewer Connected, Company: City of Seattle
- Water: Public, Company: City of Seattle
- Utilities for property: Xfinity, Xfinity
Community & neighborhood
Location
- Region: Seattle
- Subdivision: Delridge
Other
Other facts
- Listing terms: Cash Out,Conventional,FHA,VA Loan
- Cumulative days on market: 39 days
Price history
| Date | Event | Price |
|---|---|---|
| 6/13/2025 | Sold | $650,000$496/sqft |
Source: | ||
| 6/2/2025 | Pending sale | $650,000$496/sqft |
Source: | ||
| 5/28/2025 | Price change | $650,000-3.7%$496/sqft |
Source: | ||
| 4/24/2025 | Listed for sale | $675,000+1.5%$515/sqft |
Source: | ||
| 9/25/2024 | Sold | $665,000+2.3%$508/sqft |
Source: | ||
Public tax history
Tax history is unavailable.
Neighborhood: High Point
Nearby schools
GreatSchools rating
- 4/10Louisa Boren STEM K-8Grades: PK-8Distance: 0.4 mi
- 7/10West Seattle High SchoolGrades: 9-12Distance: 1.8 mi
- 9/10Fairmount Park ElementaryGrades: PK-5Distance: 0.7 mi
Schools provided by the listing agent
- Elementary: Fairmount Park
- Middle: Madison Mid
- High: West Seattle High
Source: NWMLS. This data may not be complete. We recommend contacting the local school district to confirm school assignments for this home.

Get pre-qualified for a loan
At Zillow Home Loans, we can pre-qualify you in as little as 5 minutes with no impact to your credit score.An equal housing lender. NMLS #10287.
Sell for more on Zillow
Get a free Zillow Showcase℠ listing and you could sell for .
$645,300
2% more+ $12,906
With Zillow Showcase(estimated)
$658,206


