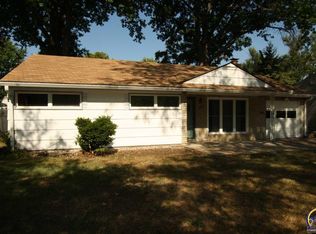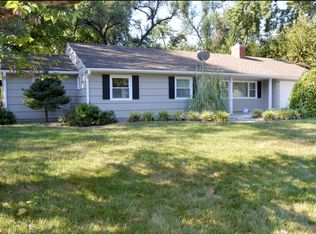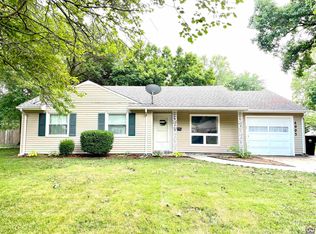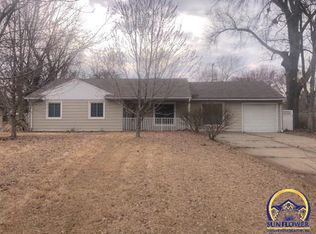Sold on 08/15/25
Price Unknown
2605 SW Seabrook Ave, Topeka, KS 66614
3beds
1,076sqft
Single Family Residence, Residential
Built in 1952
8,276.4 Square Feet Lot
$170,300 Zestimate®
$--/sqft
$1,212 Estimated rent
Home value
$170,300
$145,000 - $199,000
$1,212/mo
Zestimate® history
Loading...
Owner options
Explore your selling options
What's special
This charming ranch offers 3 bedrooms, 2 full baths, and an attached garage, all wrapped in a move-in-ready package! Step inside to fresh interior paint and new LVP flooring throughout. The primary bathroom has been fully remodeled with stylish, modern finishes, and recent updates include a new roof and gutters. Enjoy the fenced backyard with a covered patio, perfect for relaxing or entertaining. A great opportunity to own a well-maintained home with thoughtful updates. Don't miss it!
Zillow last checked: 8 hours ago
Listing updated: August 15, 2025 at 12:36pm
Listed by:
Jessica Laky 816-225-1158,
Countrywide Realty, Inc.
Bought with:
Kylie Edington, SP00237405
RE/MAX EK Real Estate
Source: Sunflower AOR,MLS#: 240351
Facts & features
Interior
Bedrooms & bathrooms
- Bedrooms: 3
- Bathrooms: 2
- Full bathrooms: 2
Primary bedroom
- Level: Main
- Area: 143.75
- Dimensions: 12.5x11.5
Bedroom 2
- Level: Main
- Area: 121
- Dimensions: 11x11
Bedroom 3
- Level: Main
- Area: 103.5
- Dimensions: 11.5x9
Kitchen
- Level: Main
- Area: 114.75
- Dimensions: 13.5x8.5
Laundry
- Level: Main
Living room
- Area: 247.5
- Dimensions: 16.5x15
Heating
- Natural Gas
Cooling
- Central Air
Appliances
- Laundry: Main Level
Features
- Flooring: Vinyl
- Basement: Slab
- Has fireplace: No
Interior area
- Total structure area: 1,076
- Total interior livable area: 1,076 sqft
- Finished area above ground: 1,076
- Finished area below ground: 0
Property
Parking
- Total spaces: 1
- Parking features: Attached
- Attached garage spaces: 1
Features
- Patio & porch: Covered
- Fencing: Privacy
Lot
- Size: 8,276 sqft
- Dimensions: 65 x 124
Details
- Parcel number: R53449
- Special conditions: Standard,Arm's Length
Construction
Type & style
- Home type: SingleFamily
- Architectural style: Ranch
- Property subtype: Single Family Residence, Residential
Materials
- Vinyl Siding
Condition
- Year built: 1952
Utilities & green energy
- Water: Public
Community & neighborhood
Location
- Region: Topeka
- Subdivision: Westview Heights Manor
Price history
| Date | Event | Price |
|---|---|---|
| 8/15/2025 | Sold | -- |
Source: | ||
| 7/16/2025 | Pending sale | $164,500$153/sqft |
Source: | ||
| 7/14/2025 | Listed for sale | $164,500+199.6%$153/sqft |
Source: | ||
| 11/20/2019 | Listing removed | $875$1/sqft |
Source: Rental Management Solutions | ||
| 10/8/2019 | Listed for rent | $875+2.9%$1/sqft |
Source: Zillow Rental Network | ||
Public tax history
| Year | Property taxes | Tax assessment |
|---|---|---|
| 2025 | -- | $12,854 +8% |
| 2024 | $1,600 +2% | $11,902 +7% |
| 2023 | $1,568 +10.7% | $11,124 +14% |
Find assessor info on the county website
Neighborhood: Crestview
Nearby schools
GreatSchools rating
- 5/10Mceachron Elementary SchoolGrades: PK-5Distance: 0.5 mi
- 6/10Marjorie French Middle SchoolGrades: 6-8Distance: 1.3 mi
- 3/10Topeka West High SchoolGrades: 9-12Distance: 1.3 mi
Schools provided by the listing agent
- Elementary: McEachron Elementary School/USD 501
- Middle: French Middle School/USD 501
- High: Topeka West High School/USD 501
Source: Sunflower AOR. This data may not be complete. We recommend contacting the local school district to confirm school assignments for this home.



