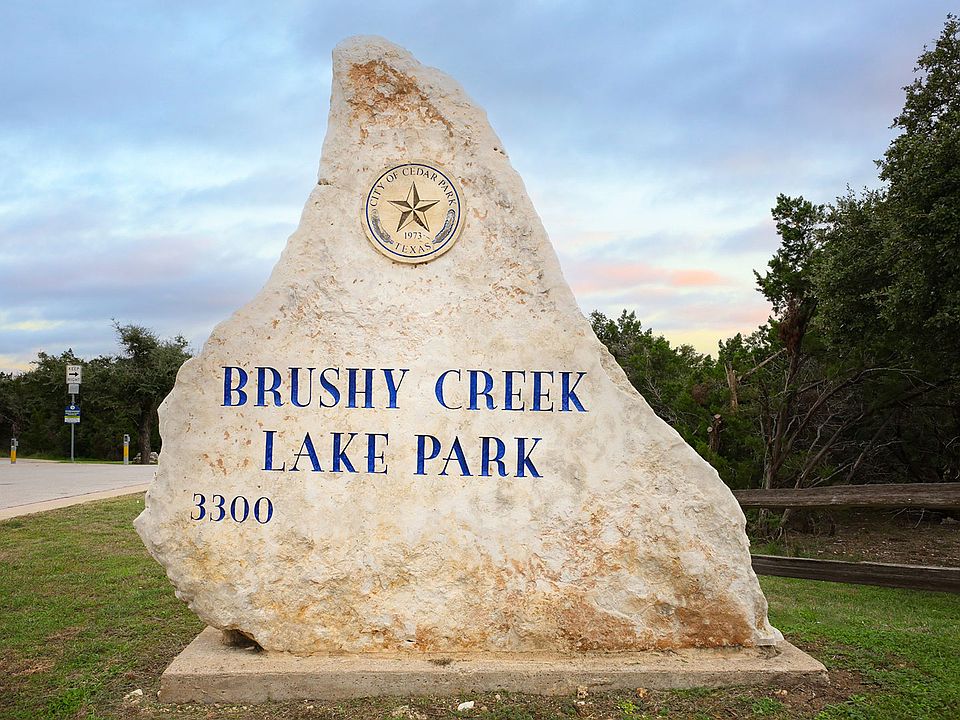MLS# 9249110 - Built by Brohn Homes - Feb 2026 completion! ~ Welcome home to Unit 111, located in the luxurious Clear Creek Community. This two-story new construction home layout offers plenty of space for living, relaxing, or entertaining, with bonus rooms such as an upstairs recreation room, a mud room off the garage with utility room access, and a rear covered patio with a gas drop for BBQing. The home features high-end finishes, including upgraded wood-look tile through the main living areas, 8-foot doors on the first floor, Silestone countertops throughout the house, and ceiling fans in the living room, recreation room, and primary bedroom. The kitchen has a gourmet feel with white cabinets with nickel hardware and 42-inch uppers, stainless steel appliances, including a refrigerator and built-in oven, a double trash can pull-out, a center island, and pendant lights. The first-floor primary suite features a spacious and bright bay window, a walk-in closet, a walk-in shower, a separate water closet, and a dual vanity. Enjoy other features such as a pantry off the garage for easy grocery unloading, raised bathroom vanities with coordinating white cabinets, blinds throughout, front gutters, and more! Clear Creek Community is a prime destination in Round Rock. Enjoy the community's premium amenities, such as the parks and trails, or activities such as shopping at Round Rock Premium Outlets or local restaurants in downtown Round Rock. Plus, an excellent school district.
Active
$577,705
2605 Sam Bass Rd UNIT 111, Round Rock, TX 78681
3beds
2,072sqft
Single Family Residence
Built in 2025
0.38 Acres Lot
$571,200 Zestimate®
$279/sqft
$185/mo HOA
What's special
High-end finishesStainless steel appliancesCeiling fansSilestone countertopsRear covered patioParks and trailsSeparate water closet
Call: (737) 345-2075
- 3 days |
- 26 |
- 1 |
Zillow last checked: 7 hours ago
Listing updated: October 21, 2025 at 02:03am
Listed by:
Ben Caballero (888) 872-6006,
HomesUSA.com
Source: Unlock MLS,MLS#: 9249110
Travel times
Schedule tour
Select your preferred tour type — either in-person or real-time video tour — then discuss available options with the builder representative you're connected with.
Facts & features
Interior
Bedrooms & bathrooms
- Bedrooms: 3
- Bathrooms: 3
- Full bathrooms: 2
- 1/2 bathrooms: 1
- Main level bedrooms: 1
Primary bedroom
- Features: Walk-In Closet(s)
- Level: First
Primary bathroom
- Features: Quartz Counters, Double Vanity, Walk-in Shower
- Level: First
Game room
- Level: Second
Kitchen
- Features: Kitchen Island, Quartz Counters, Open to Family Room, Pantry, Plumbed for Icemaker
- Level: First
Laundry
- Level: First
Heating
- Central, Natural Gas
Cooling
- Ceiling Fan(s), Central Air
Appliances
- Included: Dishwasher, Disposal, Microwave, Gas Oven, Refrigerator, Stainless Steel Appliance(s)
Features
- Ceiling Fan(s), Double Vanity, Electric Dryer Hookup, Entrance Foyer, Kitchen Island, Multiple Living Areas, Open Floorplan, Pantry, Primary Bedroom on Main, Recessed Lighting, Walk-In Closet(s), Washer Hookup
- Flooring: Carpet, Tile
- Windows: Bay Window(s), Blinds, Double Pane Windows
Interior area
- Total interior livable area: 2,072 sqft
Property
Parking
- Total spaces: 2
- Parking features: Attached, Garage, Garage Door Opener, Garage Faces Front
- Attached garage spaces: 2
Accessibility
- Accessibility features: None
Features
- Levels: Two
- Stories: 2
- Patio & porch: Covered, Patio
- Exterior features: Private Yard
- Pool features: None
- Fencing: Back Yard, Privacy
- Has view: Yes
- View description: None
- Waterfront features: None
Lot
- Size: 0.38 Acres
- Features: Back Yard, Curbs, Front Yard, Irregular Lot, Landscaped, Sprinkler - Automatic, Sprinkler - Back Yard, Sprinklers In Front, Many Trees, Trees-Medium (20 Ft - 40 Ft)
Details
- Additional structures: None
- Parcel number: R650794
- Special conditions: Standard
Construction
Type & style
- Home type: SingleFamily
- Property subtype: Single Family Residence
Materials
- Foundation: Slab
- Roof: Composition
Condition
- Under Construction
- New construction: Yes
- Year built: 2025
Details
- Builder name: Brohn Homes
Utilities & green energy
- Sewer: Public Sewer
- Water: Public
- Utilities for property: Cable Available, Electricity Available, Internet-Fiber, Natural Gas Available
Community & HOA
Community
- Features: Common Grounds, Curbs, Sidewalks
- Subdivision: Clear Creek
HOA
- Has HOA: Yes
- Services included: See Remarks, Common Area Maintenance, Landscaping, Maintenance Grounds
- HOA fee: $185 monthly
- HOA name: PamCo
Location
- Region: Round Rock
Financial & listing details
- Price per square foot: $279/sqft
- Date on market: 10/20/2025
- Listing terms: Cash,Conventional,FHA,VA Loan
- Electric utility on property: Yes
About the community
Welcome home! Clear Creek in Round Rock is a spectacular place to call home. Take walks along the Brushy Creek Trail or spend the day shopping the Round Rock Premium Outlets. Round Rock is known for its unique history along with its wonderful school district and charming community. The new homes range from 1,320 – 2,595 square feet and offer a variety of standard finishes today's buyers have come to expect. You'll love calling Clear Creek home and you'll love your beautiful Brohn home even more. Model home now open, call for an appointment or stop by and see us!
Source: Brohn Homes

