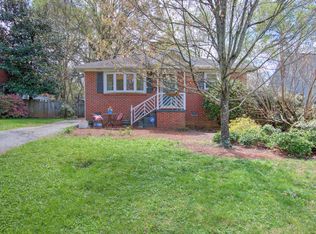Take another look at this LINDLEY PARK home listed BELOW TAX VALUE !!!This 1920s 4BR 2BA home has original wood floors, high ceilings, skylights, French doors leading to a deck, wood burning FP, and new windows in the sunroom. Closet in sunroom plumbed for half bath. Closet for UL 4th BR in hallway. Gas Heat. ML laundry. Lots of storage space. Very large level backyard - perfect for a vegetable garden. Just one block from the Park and walking distance to corner restaurants, grocery store. Grimsley school district. Five minutes from UNCG, downtown area. Here is your chance to own a home in one of Greensboro's most sought-after older neighborhoods. This FANTASTIC NEW PRICE reflects needed repairs. Home to be sold AS IS.
This property is off market, which means it's not currently listed for sale or rent on Zillow. This may be different from what's available on other websites or public sources.
