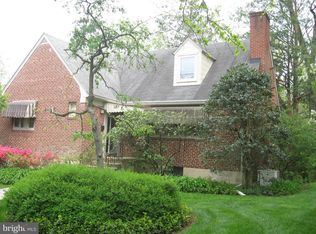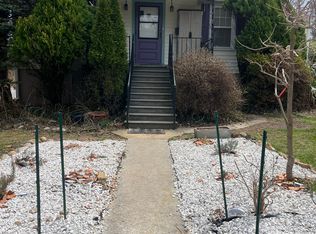Sold for $385,000
$385,000
2605 Taney Rd, Baltimore, MD 21209
3beds
2,264sqft
Single Family Residence
Built in 1947
5,998 Square Feet Lot
$401,000 Zestimate®
$170/sqft
$2,509 Estimated rent
Home value
$401,000
$381,000 - $421,000
$2,509/mo
Zestimate® history
Loading...
Owner options
Explore your selling options
What's special
Property Appraisal, 420K!! Discover your dream home at 2605 Taney Road in Baltimore! This beautifully maintained residence offers 3 spacious bedrooms and 2.5 bathrooms, providing ample space for family living and entertaining guests. The interior features timeless updates, comfortable living areas, and plenty of natural light, creating a warm and inviting atmosphere. The basement has a second kitchen giving the possibility for a in law suite. Situated in a friendly neighborhood with convenient access to local amenities, parks, and schools, this home combines comfort and practicality. Whether you're looking to settle down or make a smart investment, 2605 Taney Road is an excellent choice. Don't miss the opportunity—schedule your tour today and experience all this wonderful home has to offer!
Zillow last checked: 8 hours ago
Listing updated: December 17, 2025 at 08:30am
Listed by:
Robert Flynn 443-904-1963,
Long & Foster Real Estate, Inc.
Bought with:
Debbie Finkelstein, 306523
RE/MAX Premier Associates
Source: Bright MLS,MLS#: MDBA2176990
Facts & features
Interior
Bedrooms & bathrooms
- Bedrooms: 3
- Bathrooms: 3
- Full bathrooms: 2
- 1/2 bathrooms: 1
- Main level bathrooms: 3
- Main level bedrooms: 3
Basement
- Area: 738
Heating
- Forced Air, Natural Gas
Cooling
- Central Air, Electric
Appliances
- Included: Gas Water Heater
Features
- Basement: Partially Finished
- Has fireplace: No
Interior area
- Total structure area: 2,264
- Total interior livable area: 2,264 sqft
- Finished area above ground: 1,526
- Finished area below ground: 738
Property
Parking
- Parking features: Driveway
- Has uncovered spaces: Yes
Accessibility
- Accessibility features: Other
Features
- Levels: Three
- Stories: 3
- Pool features: None
Lot
- Size: 5,998 sqft
Details
- Additional structures: Above Grade, Below Grade
- Parcel number: 0327224397 008B
- Zoning: R-1
- Special conditions: Standard
Construction
Type & style
- Home type: SingleFamily
- Architectural style: Cape Cod
- Property subtype: Single Family Residence
Materials
- Aluminum Siding
- Foundation: Concrete Perimeter
Condition
- New construction: No
- Year built: 1947
Utilities & green energy
- Sewer: Public Sewer
- Water: Public
Community & neighborhood
Location
- Region: Baltimore
- Subdivision: Cheswolde
- Municipality: Baltimore City
Other
Other facts
- Listing agreement: Exclusive Right To Sell
- Ownership: Fee Simple
Price history
| Date | Event | Price |
|---|---|---|
| 12/16/2025 | Sold | $385,000-8.3%$170/sqft |
Source: | ||
| 10/31/2025 | Pending sale | $419,900$185/sqft |
Source: | ||
| 10/28/2025 | Price change | $419,900-1.8%$185/sqft |
Source: | ||
| 9/9/2025 | Price change | $427,500-5%$189/sqft |
Source: | ||
| 8/24/2025 | Price change | $449,900-2.2%$199/sqft |
Source: | ||
Public tax history
| Year | Property taxes | Tax assessment |
|---|---|---|
| 2025 | -- | $210,733 +3.9% |
| 2024 | $4,788 +0.7% | $202,900 +0.7% |
| 2023 | $4,755 +0.7% | $201,500 -0.7% |
Find assessor info on the county website
Neighborhood: Cheswolde
Nearby schools
GreatSchools rating
- 6/10Cross Country Elementary SchoolGrades: PK-8Distance: 1.3 mi
- NANorthwestern High SchoolGrades: 9-12Distance: 1.3 mi
- 1/10Forest Park High SchoolGrades: 9-12Distance: 2.4 mi
Schools provided by the listing agent
- District: Baltimore City Public Schools
Source: Bright MLS. This data may not be complete. We recommend contacting the local school district to confirm school assignments for this home.
Get a cash offer in 3 minutes
Find out how much your home could sell for in as little as 3 minutes with a no-obligation cash offer.
Estimated market value$401,000
Get a cash offer in 3 minutes
Find out how much your home could sell for in as little as 3 minutes with a no-obligation cash offer.
Estimated market value
$401,000

