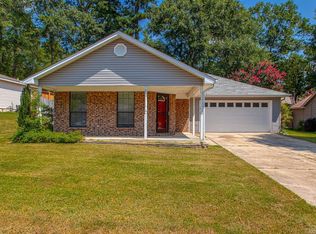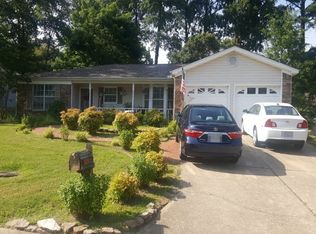Great home located in a wonderful established subdivision. 3 bedroom, 2 full baths, 2 car garage, covered front porch and large pergola on back patio, privacy fence, custom master bath with sunken Jacuzzi tub and large shower, updated 2nd bath, nice floor plan, high ceilings and pantry. Ne Roof, HVAC Furnace only 3 years old, hot water heater 3 years old. Would make a perfect starter home for growing family.
This property is off market, which means it's not currently listed for sale or rent on Zillow. This may be different from what's available on other websites or public sources.


