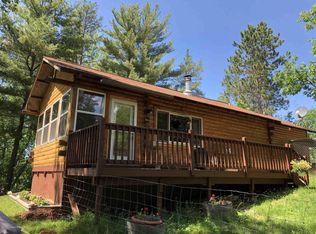Closed
$625,000
26053 Chokecherry Ln, Nevis, MN 56467
7beds
3,976sqft
Single Family Residence
Built in 1998
2.84 Acres Lot
$657,700 Zestimate®
$157/sqft
$3,094 Estimated rent
Home value
$657,700
$579,000 - $750,000
$3,094/mo
Zestimate® history
Loading...
Owner options
Explore your selling options
What's special
With nearly 1500 ft of private frontage on Island Lake, enjoy this 5Bd 2Ba main house coupled with a 2bd 2ba guest cabin. Both cabins have bright and inviting eat-in kitchens with vaulted ceilings, built-in bunk beds, new LVP floors, huge rec. rooms, and expansive outdoor decks and patios. The beauty of this property abounds with nature, wildlife, trails, whispering pines, and a gentle elevation to the lake. Sit and relax to the crackling of the fire listening to the echoes of friends and family making memories or take in the serenity with your toes nestled in the warm beach sand. If this wasn't already enough, you can also take advantage of all the area has to offer including, breweries and wineries, small town shops, Heartland Bike Trails, and ATV trails. Also, NW corner of property abuts over 1000 acres of county land! There is a shortage of properties that check this many boxes so don't live in regret and buy this one NOW!
Zillow last checked: 8 hours ago
Listing updated: July 02, 2024 at 07:23pm
Listed by:
John Groenwold 218-961-1005,
Woods to Water Real Estate
Bought with:
Shannon Sand
RE/MAX Results
Source: NorthstarMLS as distributed by MLS GRID,MLS#: 6373052
Facts & features
Interior
Bedrooms & bathrooms
- Bedrooms: 7
- Bathrooms: 4
- Full bathrooms: 2
- 3/4 bathrooms: 2
Bedroom 1
- Level: Main
- Area: 138 Square Feet
- Dimensions: 11'6x12
Bedroom 2
- Level: Main
- Area: 152.38 Square Feet
- Dimensions: 11'6x13'3
Bedroom 3
- Level: Lower
- Area: 121 Square Feet
- Dimensions: 11x11
Bedroom 4
- Level: Lower
- Area: 143 Square Feet
- Dimensions: 11x13
Bedroom 5
- Level: Lower
- Area: 149.42 Square Feet
- Dimensions: 11x13'7
Bathroom
- Level: Main
- Area: 39.18 Square Feet
- Dimensions: 7'7x5'2
Dining room
- Level: Main
- Area: 281 Square Feet
- Dimensions: 12x23'5
Family room
- Level: Lower
- Area: 537.56 Square Feet
- Dimensions: 15'3x35'3
Kitchen
- Level: Main
- Area: 190.5 Square Feet
- Dimensions: 10'7x18
Living room
- Level: Main
- Area: 336 Square Feet
- Dimensions: 16x21
Storage
- Level: Lower
- Area: 150.94 Square Feet
- Dimensions: 11'3x13'5
Heating
- Forced Air, Fireplace(s)
Cooling
- Central Air
Appliances
- Included: Dishwasher, Dryer, Microwave, Range, Refrigerator, Washer
Features
- Basement: Daylight,Walk-Out Access
- Number of fireplaces: 1
- Fireplace features: Gas
Interior area
- Total structure area: 3,976
- Total interior livable area: 3,976 sqft
- Finished area above ground: 1,988
- Finished area below ground: 1,988
Property
Parking
- Total spaces: 7
- Parking features: Detached, Gravel
- Garage spaces: 1
- Uncovered spaces: 6
- Details: Garage Dimensions (14x24), Garage Door Height (7)
Accessibility
- Accessibility features: None
Features
- Levels: One
- Stories: 1
- Patio & porch: Deck, Patio
- Fencing: None
- Has view: Yes
- View description: Lake, Panoramic, South
- Has water view: Yes
- Water view: Lake
- Waterfront features: Lake Front, Waterfront Elevation(10-15), Waterfront Num(29008800), Lake Bottom(Sand, Soft), Lake Acres(225), Lake Depth(32)
- Body of water: Island Lake (29008800)
- Frontage length: Water Frontage: 1460
Lot
- Size: 2.84 Acres
- Features: Accessible Shoreline, Irregular Lot
Details
- Additional structures: Guest House
- Foundation area: 1988
- Parcel number: 065800500
- Zoning description: Shoreline
Construction
Type & style
- Home type: SingleFamily
- Property subtype: Single Family Residence
Materials
- Vinyl Siding, Block
- Roof: Age Over 8 Years
Condition
- Age of Property: 26
- New construction: No
- Year built: 1998
Utilities & green energy
- Gas: Propane
- Sewer: Tank with Drainage Field
- Water: Well
Community & neighborhood
Location
- Region: Nevis
- Subdivision: Island Lake Shores
HOA & financial
HOA
- Has HOA: No
Other
Other facts
- Road surface type: Unimproved
Price history
| Date | Event | Price |
|---|---|---|
| 6/30/2023 | Sold | $625,000+2.5%$157/sqft |
Source: | ||
| 6/8/2023 | Pending sale | $609,900$153/sqft |
Source: | ||
| 5/27/2023 | Listed for sale | $609,900+81.2%$153/sqft |
Source: | ||
| 12/31/2015 | Sold | $336,500-3.8%$85/sqft |
Source: | ||
| 10/23/2015 | Pending sale | $349,900+4%$88/sqft |
Source: Coldwell Banker Clack & Dennis Real Estate #4469922 | ||
Public tax history
| Year | Property taxes | Tax assessment |
|---|---|---|
| 2024 | $3,424 -12.6% | $647,300 +12.1% |
| 2023 | $3,916 +16.8% | $577,200 -0.8% |
| 2022 | $3,354 -4.7% | $582,000 +50.3% |
Find assessor info on the county website
Neighborhood: 56467
Nearby schools
GreatSchools rating
- 7/10Nevis Elementary SchoolGrades: PK-6Distance: 5.3 mi
- 8/10Nevis SecondaryGrades: 7-12Distance: 5.3 mi

Get pre-qualified for a loan
At Zillow Home Loans, we can pre-qualify you in as little as 5 minutes with no impact to your credit score.An equal housing lender. NMLS #10287.
