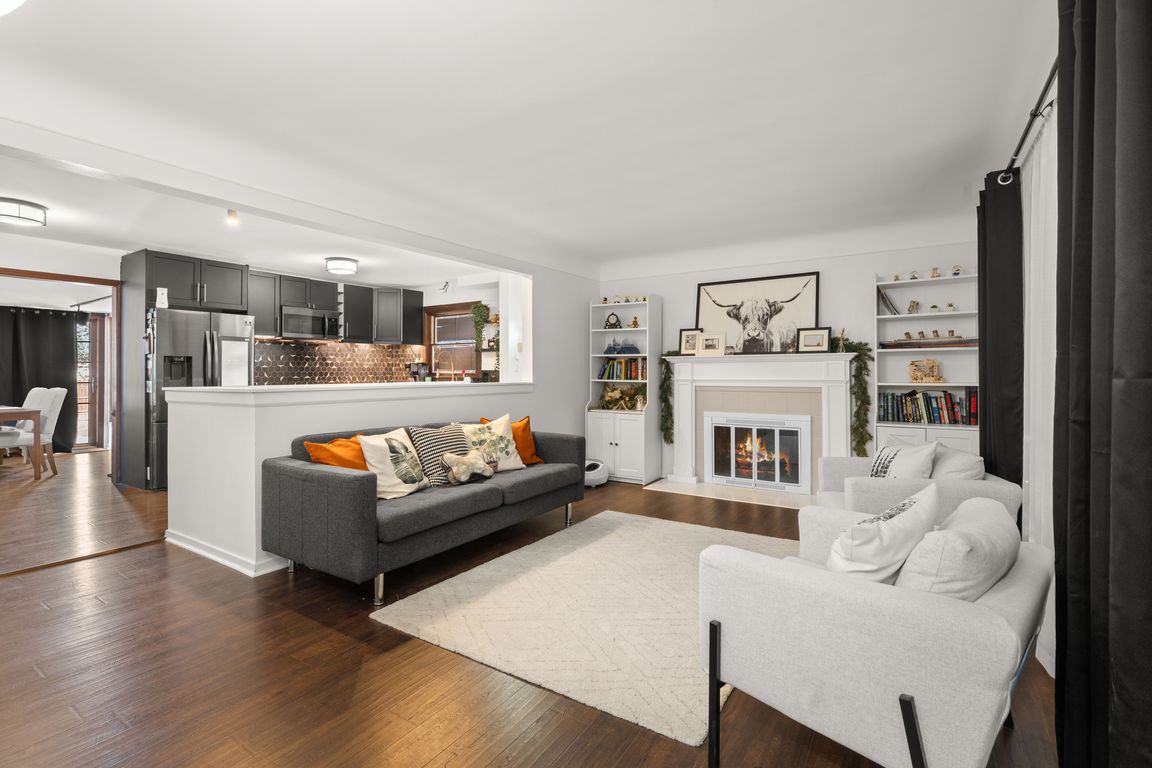
For sale
$214,900
2beds
1,068sqft
26056 Lyndon, Redford, MI 48239
2beds
1,068sqft
Single family residence
Built in 1950
6,969 sqft
2 Garage spaces
$201 price/sqft
What's special
Sleek finishesTasteful updatesHigh-end touchesSpacious bedroomsComfortable living spacesModern kitchenBright open layout
Beautifully updated 2-bedroom, 1.5-bath home perfectly located near Western Golf & Country Club and major freeways for easy commuting! Step inside to a bright, open layout featuring a stunning modern kitchen with sleek finishes, ample cabinetry, and high-end touches throughout. Enjoy comfortable living spaces, spacious bedrooms, and tasteful updates from top ...
- 1 day |
- 318 |
- 24 |
Source: Realcomp II,MLS#: 20251050269
Travel times
Living Room
Kitchen
Dining Room
Zillow last checked: 8 hours ago
Listing updated: 13 hours ago
Listed by:
Christian Sanger 586-220-6436,
Top Agent Realty 248-277-4226
Source: Realcomp II,MLS#: 20251050269
Facts & features
Interior
Bedrooms & bathrooms
- Bedrooms: 2
- Bathrooms: 2
- Full bathrooms: 1
- 1/2 bathrooms: 1
Bedroom
- Level: Entry
- Area: 108
- Dimensions: 12 X 9
Bedroom
- Level: Entry
- Area: 144
- Dimensions: 12 X 12
Other
- Level: Entry
- Area: 64
- Dimensions: 8 X 8
Other
- Level: Basement
- Area: 42
- Dimensions: 7 X 6
Dining room
- Level: Entry
- Area: 132
- Dimensions: 12 X 11
Kitchen
- Level: Entry
- Area: 171
- Dimensions: 19 X 9
Living room
- Level: Entry
- Area: 252
- Dimensions: 18 X 14
Heating
- Forced Air, Natural Gas
Cooling
- Central Air
Appliances
- Included: Dryer, Free Standing Electric Oven, Free Standing Refrigerator, Microwave, Stainless Steel Appliances, Washer
Features
- Basement: Full,Unfinished
- Has fireplace: Yes
- Fireplace features: Family Room, Wood Burning
Interior area
- Total interior livable area: 1,068 sqft
- Finished area above ground: 1,068
Video & virtual tour
Property
Parking
- Total spaces: 2
- Parking features: Two Car Garage, Detached
- Garage spaces: 2
Features
- Levels: One
- Stories: 1
- Entry location: GroundLevelwSteps
- Patio & porch: Porch
- Pool features: None
Lot
- Size: 6,969.6 Square Feet
- Dimensions: 50 x 139
Details
- Parcel number: 79024010745000
- Special conditions: Short Sale No,Standard
Construction
Type & style
- Home type: SingleFamily
- Architectural style: Ranch
- Property subtype: Single Family Residence
Materials
- Brick
- Foundation: Basement, Poured
Condition
- New construction: No
- Year built: 1950
Utilities & green energy
- Sewer: Public Sewer
- Water: Public, Waterat Street
Community & HOA
Community
- Subdivision: B E TAYLOR GOLF & BRIDLE CLUB SUB 1
HOA
- Has HOA: No
Location
- Region: Redford
Financial & listing details
- Price per square foot: $201/sqft
- Tax assessed value: $42,173
- Annual tax amount: $2,511
- Date on market: 11/3/2025
- Listing agreement: Exclusive Right To Sell
- Listing terms: Cash,Conventional,FHA,Va Loan