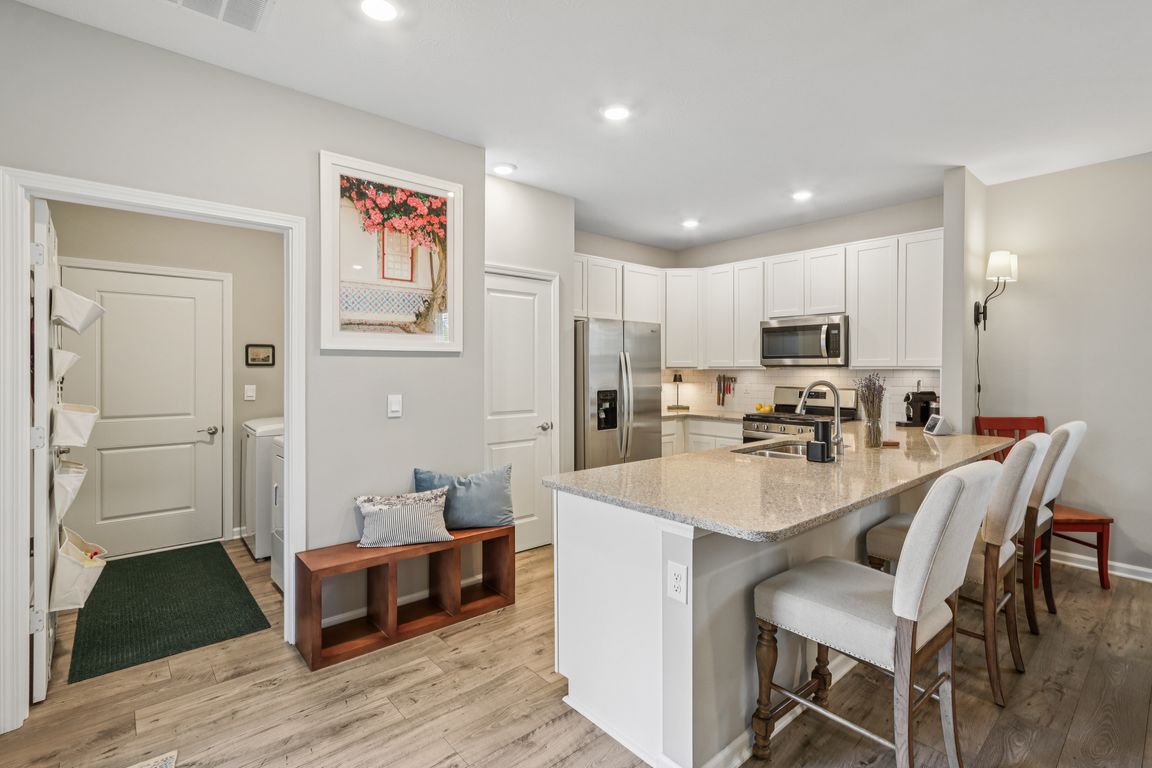
ActivePrice cut: $15K (9/30)
$310,000
2beds
1,235sqft
2606 Barstow Dr, Whitestown, IN 46075
2beds
1,235sqft
Residential, single family residence
Built in 2022
4,791 sqft
2 Attached garage spaces
$251 price/sqft
$530 quarterly HOA fee
What's special
Quartz countertopsPrimary suiteSunny breakfast roomCharming front porchFrench doorsInviting great roomStone walkway
This beautifully appointed 2-bedroom, 2-bath home with a dedicated office combines comfort, convenience, and community. The open-concept layout features a stunning kitchen with quartz countertops, tile backsplash, white cabinetry, stainless steel appliances, a gas range, large island with breakfast bar, and a spacious pantry. A sunny breakfast room and inviting great ...
- 82 days |
- 428 |
- 20 |
Likely to sell faster than
Source: MIBOR as distributed by MLS GRID,MLS#: 22049487
Travel times
Living Room
Kitchen
Primary Bedroom
Primary Bathroom
Primary Closet
Dining Area
Bedroom 2
Foyer
Office
Bathroom 2
Laundry Room
Covered Porch
Covered Patio
Garage
Community Outdoor Courts
Community Clubhouse and Gym
Zillow last checked: 7 hours ago
Listing updated: October 03, 2025 at 10:28am
Listing Provided by:
Elisabeth Lugar 317-995-1128,
CENTURY 21 Scheetz
Source: MIBOR as distributed by MLS GRID,MLS#: 22049487
Facts & features
Interior
Bedrooms & bathrooms
- Bedrooms: 2
- Bathrooms: 2
- Full bathrooms: 2
- Main level bathrooms: 2
- Main level bedrooms: 2
Primary bedroom
- Level: Main
- Area: 154 Square Feet
- Dimensions: 11x14
Bedroom 2
- Level: Main
- Area: 110 Square Feet
- Dimensions: 10x11
Breakfast room
- Level: Main
- Area: 120 Square Feet
- Dimensions: 6x20
Foyer
- Level: Main
- Area: 16 Square Feet
- Dimensions: 4x4
Great room
- Level: Main
- Area: 280 Square Feet
- Dimensions: 14x20
Kitchen
- Level: Main
- Area: 108 Square Feet
- Dimensions: 12x9
Laundry
- Level: Main
- Area: 16 Square Feet
- Dimensions: 4x4
Office
- Level: Main
- Area: 110 Square Feet
- Dimensions: 11x10
Heating
- Forced Air, Natural Gas
Cooling
- Central Air
Appliances
- Included: Dishwasher, Electric Water Heater, Disposal, Microwave, Gas Oven, Refrigerator
- Laundry: Main Level
Features
- Breakfast Bar, High Ceilings, High Speed Internet, Pantry
- Has basement: No
Interior area
- Total structure area: 1,235
- Total interior livable area: 1,235 sqft
Video & virtual tour
Property
Parking
- Total spaces: 2
- Parking features: Attached, Concrete, Garage Door Opener, Garage Faces Rear, Storage
- Attached garage spaces: 2
- Details: Garage Parking Other(Keyless Entry)
Features
- Levels: One
- Stories: 1
- Patio & porch: Patio, Covered
- Exterior features: Lighting, Sprinkler System
- Has view: Yes
- View description: Neighborhood
Lot
- Size: 4,791.6 Square Feet
- Features: Curbs, Sidewalks, Suburb, Trees-Small (Under 20 Ft)
Details
- Parcel number: 060818000029212019
- Special conditions: Sales Disclosure On File
- Horse amenities: None
Construction
Type & style
- Home type: SingleFamily
- Architectural style: Ranch
- Property subtype: Residential, Single Family Residence
Materials
- Stone, Vinyl Siding
- Foundation: Slab
Condition
- Updated/Remodeled,New Construction
- New construction: Yes
- Year built: 2022
Details
- Builder name: D.R. Horton
Utilities & green energy
- Electric: 200+ Amp Service
- Water: Public
Community & HOA
Community
- Features: Low Maintenance Lifestyle, Tennis Court(s)
- Subdivision: Cottages At Trailside
HOA
- Has HOA: Yes
- Amenities included: Clubhouse, Exercise Course, Fitness Center, Maintenance Grounds, Park, Playground, Management, Snow Removal, Tennis Court(s), Trash, Trail(s)
- Services included: Association Home Owners, Clubhouse, Entrance Common, Exercise Room, Irrigation, Lawncare, Maintenance Grounds, Nature Area, ParkPlayground, Management, Snow Removal, Tennis Court(s), Trash, Walking Trails
- HOA fee: $530 quarterly
- HOA phone: 317-253-1401
Location
- Region: Whitestown
Financial & listing details
- Price per square foot: $251/sqft
- Tax assessed value: $276,800
- Annual tax amount: $3,290
- Date on market: 7/18/2025