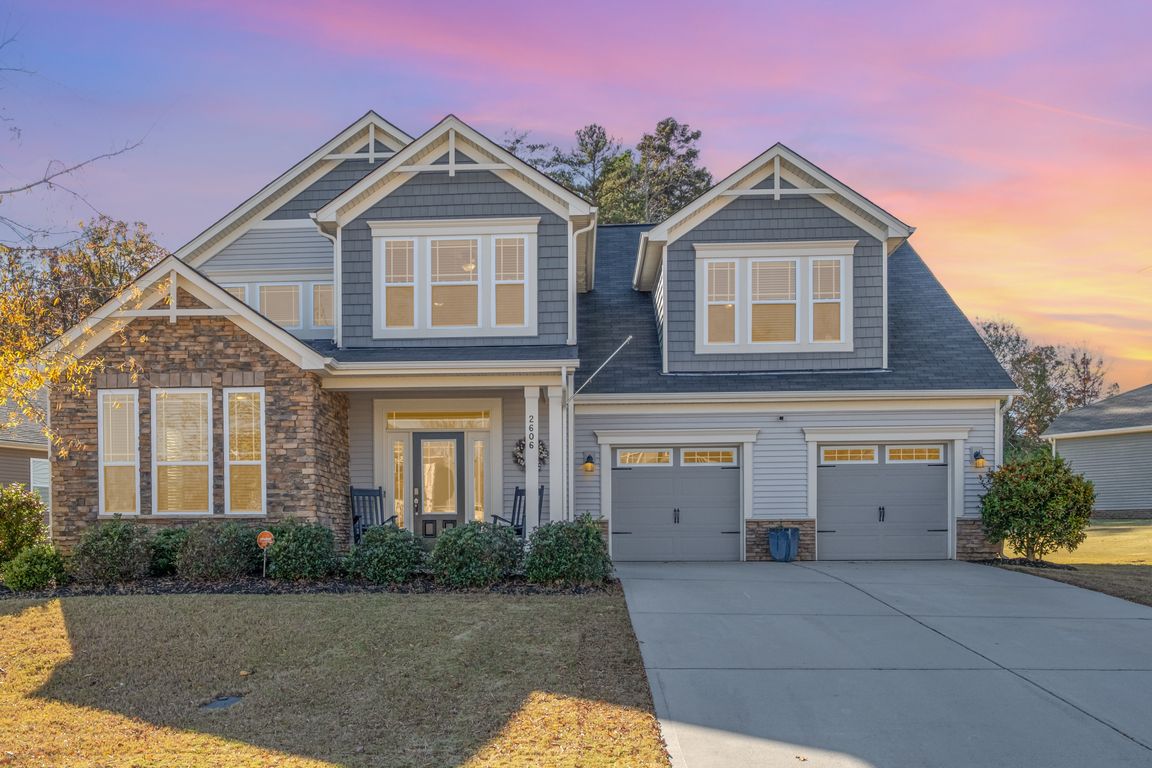Open: Sun 1pm-3pm

Active
$590,000
4beds
3,331sqft
2606 Cheverny Pl, Concord, NC 28027
4beds
3,331sqft
Single family residence
Built in 2017
0.26 Acres
2 Attached garage spaces
$177 price/sqft
$204 quarterly HOA fee
What's special
High-end finishesExpansive step-down bonus roomBright inviting atmosphereWalk-in storage closetsOversized windowsSerene natural backdropOversized garage
Welcome to this stunning 4-bedroom home offering modern luxury, thoughtful design, and exceptional privacy. The owner’s suite on the main level provides convenient, comfortable living, highlighted by an elegant en-suite bathroom and generous walk-in closet. Step inside to discover open sightlines, 8-foot doors, and oversized windows that create a bright, inviting atmosphere ...
- 6 days |
- 1,648 |
- 85 |
Likely to sell faster than
Source: Canopy MLS as distributed by MLS GRID,MLS#: 4321687
Travel times
Foyer
Dining Room
Living Room
Kitchen
Primary Bedroom
Primary Bathroom
Bonus Room
Bathroom
Bedroom
Bedroom
Bathroom
Bedroom
Outdoor 1
Zillow last checked: 8 hours ago
Listing updated: November 18, 2025 at 09:24am
Listing Provided by:
John Bolos john@jbolos.com,
Keller Williams South Park,
Vicki Copeland,
Keller Williams South Park
Source: Canopy MLS as distributed by MLS GRID,MLS#: 4321687
Facts & features
Interior
Bedrooms & bathrooms
- Bedrooms: 4
- Bathrooms: 4
- Full bathrooms: 3
- 1/2 bathrooms: 1
- Main level bedrooms: 1
Primary bedroom
- Level: Main
Bedroom s
- Level: Upper
Bedroom s
- Level: Upper
Bedroom s
- Level: Upper
Bathroom full
- Level: Main
Bathroom full
- Level: Upper
Bathroom full
- Level: Upper
Dining room
- Level: Main
Kitchen
- Level: Main
Laundry
- Level: Main
Living room
- Level: Main
Media room
- Level: Upper
Heating
- Forced Air
Cooling
- Central Air
Appliances
- Included: Dishwasher, Disposal, Exhaust Fan, Exhaust Hood, Gas Cooktop, Gas Water Heater, Microwave, Wall Oven
- Laundry: Electric Dryer Hookup, Laundry Room, Washer Hookup
Features
- Kitchen Island, Open Floorplan, Pantry, Walk-In Closet(s)
- Flooring: Carpet, Tile
- Has basement: No
- Fireplace features: Family Room, Gas, Living Room
Interior area
- Total structure area: 3,331
- Total interior livable area: 3,331 sqft
- Finished area above ground: 3,331
- Finished area below ground: 0
Property
Parking
- Total spaces: 2
- Parking features: Driveway, Attached Garage, Garage on Main Level
- Attached garage spaces: 2
- Has uncovered spaces: Yes
Features
- Levels: Two
- Stories: 2
- Patio & porch: Patio
- Pool features: Community
- Fencing: Back Yard,Fenced
Lot
- Size: 0.26 Acres
Details
- Parcel number: 46727669900000
- Zoning: R8
- Special conditions: Standard
Construction
Type & style
- Home type: SingleFamily
- Property subtype: Single Family Residence
Materials
- Aluminum, Vinyl
- Foundation: Slab
Condition
- New construction: No
- Year built: 2017
Utilities & green energy
- Sewer: Public Sewer
- Water: City
Community & HOA
Community
- Features: Playground, Street Lights
- Subdivision: Castlebrooke
HOA
- Has HOA: Yes
- HOA fee: $204 quarterly
Location
- Region: Concord
Financial & listing details
- Price per square foot: $177/sqft
- Tax assessed value: $604,410
- Annual tax amount: $6,863
- Date on market: 11/14/2025
- Cumulative days on market: 144 days
- Listing terms: Cash,Conventional,FHA,VA Loan
- Road surface type: Concrete, Paved