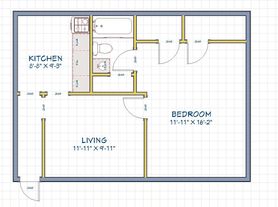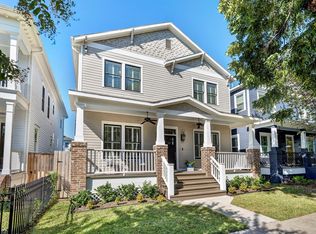Charming Montrose Craftsman bungalow located on a picturesque block lined w/majestic oaks. The inviting covered front porch welcomes you to the 2-bed, 1.5-bath 1339' home filled w/stunning original woodwork, exposed shiplap walls & gleaming hardwood floors. Spacious living room flows seamlessly to the dining area, perfect for relaxing or entertaining. Fantastic island kitchen with stainless appliances, site-built cabinetry including enormous panty, and sun filled breakfast room. Thoughtful updates throughout, including updated plumbing, electrical, & HVAC system & ducting. Fully fenced 5,000 SF lot offers amazing New Orleans style backyard patio perfect for outdoor living. Enjoy unbeatable walkability to Montrose's vibrant dining, art, & nightlife. One mile to Buffalo Bayou's hike & bike trails, & just a few miles to Downtown, Museum District, and Med Center areas. Walkable to over 24 restaurants. Just Schedule your showing today & make this timeless retreat your own. Truly a MUST SEE!
Copyright notice - Data provided by HAR.com 2022 - All information provided should be independently verified.
House for rent
$3,750/mo
2606 Hopkins St, Houston, TX 77006
3beds
1,339sqft
Price may not include required fees and charges.
Singlefamily
Available now
No pets
Electric
Electric dryer hookup laundry
1 Carport space parking
Natural gas, fireplace
What's special
Stunning original woodworkGleaming hardwood floorsStainless appliancesSun filled breakfast roomFantastic island kitchenInviting covered front porchExposed shiplap walls
- 50 days |
- -- |
- -- |
Travel times
Looking to buy when your lease ends?
Consider a first-time homebuyer savings account designed to grow your down payment with up to a 6% match & a competitive APY.
Facts & features
Interior
Bedrooms & bathrooms
- Bedrooms: 3
- Bathrooms: 2
- Full bathrooms: 1
- 1/2 bathrooms: 1
Rooms
- Room types: Breakfast Nook
Heating
- Natural Gas, Fireplace
Cooling
- Electric
Appliances
- Included: Dishwasher, Disposal, Dryer, Microwave, Oven, Refrigerator, Stove, Washer
- Laundry: Electric Dryer Hookup, Gas Dryer Hookup, In Unit, Washer Hookup
Features
- All Bedrooms Down, High Ceilings
- Flooring: Tile, Wood
- Has fireplace: Yes
Interior area
- Total interior livable area: 1,339 sqft
Property
Parking
- Total spaces: 1
- Parking features: Carport, Covered
- Has carport: Yes
- Details: Contact manager
Features
- Stories: 1
- Exterior features: All Bedrooms Down, Back Yard, Detached Carport, Electric Dryer Hookup, Electric Gate, Flooring: Wood, Formal Living, Gas Dryer Hookup, Gated, Heating: Gas, High Ceilings, Living Area - 1st Floor, Lot Features: Back Yard, Subdivided, Patio/Deck, Pets - No, Sprinkler System, Subdivided, Tandem, Utility Room, Washer Hookup, Window Coverings, Wood Burning
Details
- Parcel number: 0261290000014
Construction
Type & style
- Home type: SingleFamily
- Property subtype: SingleFamily
Condition
- Year built: 1920
Community & HOA
Location
- Region: Houston
Financial & listing details
- Lease term: Long Term,12 Months
Price history
| Date | Event | Price |
|---|---|---|
| 10/19/2025 | Price change | $3,750-3.8%$3/sqft |
Source: | ||
| 10/1/2025 | Listed for rent | $3,900$3/sqft |
Source: | ||
| 4/19/2019 | Listing removed | $450,000$336/sqft |
Source: The Whitaker Company #44396558 | ||
| 3/28/2019 | Pending sale | $450,000$336/sqft |
Source: The Whitaker Company #44396558 | ||
| 1/31/2019 | Price change | $450,000-5.3%$336/sqft |
Source: The Whitaker Company #44396558 | ||

