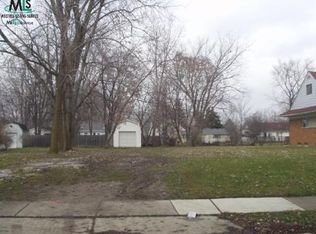Sold for $440,000
$440,000
2606 Maplecrest Rd, Sterling Heights, MI 48310
3beds
2,091sqft
Single Family Residence
Built in 2018
9,583.2 Square Feet Lot
$458,000 Zestimate®
$210/sqft
$2,679 Estimated rent
Home value
$458,000
$435,000 - $481,000
$2,679/mo
Zestimate® history
Loading...
Owner options
Explore your selling options
What's special
Nestled in a peaceful neighborhood, this exquisite residence offers an exceptional living experience. From the welcoming front patio to the thoughtful design, this home exudes comfort, style, and convenience. The first-floor primary bedroom boasts its private bathroom, complete with double sinks—perfect for streamlining busy mornings. The centerpiece of relaxation is the freestanding bathtub, offering a serene oasis.
Effortless living continues with the convenience of first-floor laundry, simplifying daily routines. Adding an extra layer of reassurance, the inclusion of a Water-Powered Backup Sump Pump ensures peace of mind during storms or unexpected power outages.
Situated on a generous corner lot, the property combines relaxation with functionality. The inviting composite deck requires low maintenance and offers a perfect setting for outdoor gatherings, from sunrise coffees to enjoyable get-togethers beneath the night sky.
An exceptional highlight is the close proximity to James C Nelson Park. Situated right alongside the park, you'll take pleasure in the convenient access to nature trails, a volleyball pit, and a diverse array of recreational amenities.
The opportunity to embrace this exceptional residence is within reach. Don't miss your chance to make this serene haven your forever home.
Zillow last checked: 8 hours ago
Listing updated: August 06, 2025 at 10:00pm
Listed by:
Cindy Wang 248-825-3755,
RE/MAX Showcase Homes,
Kenneth Lin 248-629-0536,
RE/MAX Showcase Homes
Bought with:
David Nguyen, 6501310122
Keller Williams Paint Creek
Source: Realcomp II,MLS#: 20230071503
Facts & features
Interior
Bedrooms & bathrooms
- Bedrooms: 3
- Bathrooms: 3
- Full bathrooms: 2
- 1/2 bathrooms: 1
Heating
- Forced Air, Natural Gas
Cooling
- Central Air
Appliances
- Included: Disposal, Free Standing Gas Range, Free Standing Refrigerator, Range Hood
- Laundry: Gas Dryer Hookup, Laundry Room, Washer Hookup
Features
- Windows: Egress Windows
- Basement: Full,Unfinished
- Has fireplace: Yes
- Fireplace features: Living Room
Interior area
- Total interior livable area: 2,091 sqft
- Finished area above ground: 2,091
Property
Parking
- Total spaces: 2
- Parking features: Two Car Garage, Attached
- Garage spaces: 2
Features
- Levels: Two
- Stories: 2
- Entry location: GroundLevelwSteps
- Pool features: None
Lot
- Size: 9,583 sqft
- Dimensions: 81.00 x 121.00
Details
- Parcel number: 1030304050
- Special conditions: Short Sale No,Standard
Construction
Type & style
- Home type: SingleFamily
- Architectural style: Colonial
- Property subtype: Single Family Residence
Materials
- Stone, Vinyl Siding
- Foundation: Basement, Poured
- Roof: Asphalt
Condition
- New construction: No
- Year built: 2018
Utilities & green energy
- Sewer: Public Sewer
- Water: Public
Community & neighborhood
Location
- Region: Sterling Heights
- Subdivision: HICKORY HEIGHTS SUB
Other
Other facts
- Listing agreement: Exclusive Right To Sell
- Listing terms: Cash,Conventional
Price history
| Date | Event | Price |
|---|---|---|
| 10/6/2023 | Sold | $440,000+4.8%$210/sqft |
Source: | ||
| 9/27/2023 | Pending sale | $419,900$201/sqft |
Source: | ||
| 9/14/2023 | Listed for sale | $419,900$201/sqft |
Source: | ||
Public tax history
| Year | Property taxes | Tax assessment |
|---|---|---|
| 2025 | $10,903 +25.1% | $223,400 +18.6% |
| 2024 | $8,715 +4.4% | $188,300 +14.4% |
| 2023 | $8,345 +2.8% | $164,600 +9.3% |
Find assessor info on the county website
Neighborhood: 48310
Nearby schools
GreatSchools rating
- 6/10Susick Elementary SchoolGrades: PK-5Distance: 0.7 mi
- 4/10Grissom Middle SchoolGrades: 6-8Distance: 0.5 mi
- 7/10Sterling Heights Senior High SchoolGrades: 9-12Distance: 4.3 mi
Get a cash offer in 3 minutes
Find out how much your home could sell for in as little as 3 minutes with a no-obligation cash offer.
Estimated market value$458,000
Get a cash offer in 3 minutes
Find out how much your home could sell for in as little as 3 minutes with a no-obligation cash offer.
Estimated market value
$458,000
