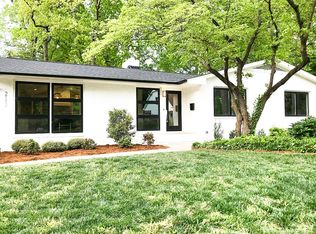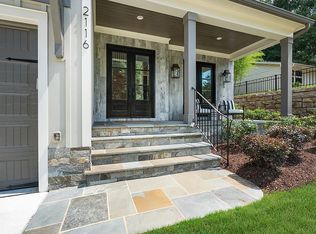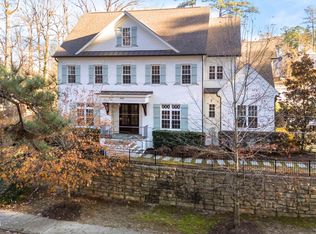Own an architectural masterpiece. Strikingly renovated by architect owner bringing together the classic original beauty with modern luxury. 2013 renovation includes new Anderson windows, laundry room, dual HVAC system and ductwork, sealed crawl, replaced roof. 2019 renovation: new appliances, refaced cabinets to restore original beauty, quartz waterfall countertops, hardwoods in kitchen, new master bath w/ marble tile, walk in shower, new hall bath with dual vanity. Facing Fallon Park & steps to greenway
This property is off market, which means it's not currently listed for sale or rent on Zillow. This may be different from what's available on other websites or public sources.


