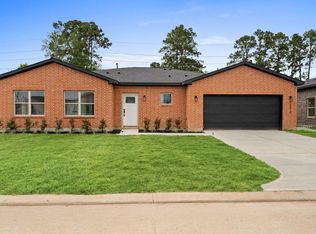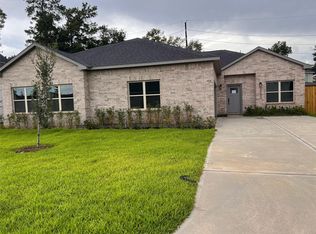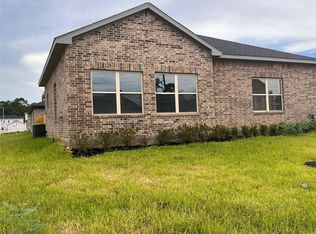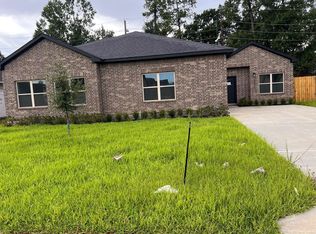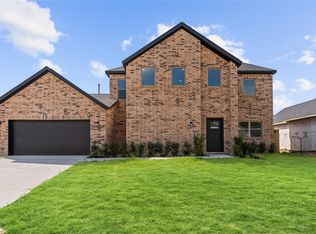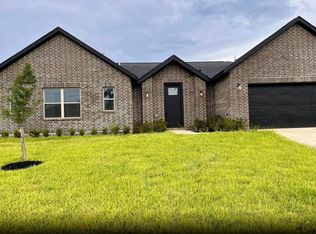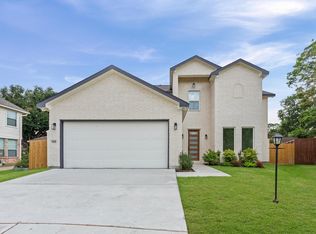Discover the unparalleled opportunity to reside in a brand-new community, featuring 49 state-of-the-art homes nestled in the heart of Devonshire Park—an exceptional alternative to the beautiful surrounding neighborhoods. This modern enclave boasts exquisite architectural designs and an enviable location.
Step inside this magnificent 3-bedroom, 1-story residence, perfectly situated on a spacious corner lot. The open-concept kitchen and living area flow seamlessly, enhanced by a stylish island with generous counter space, ideal for both entertaining and everyday living. The expansive first-floor primary suite serves as a tranquil retreat, offering an elegant en-suite bath with dual sinks and a walk-in closet.
The community is enriched with amenities, including walking trails, a pool, all within the highly regarded Klein ISD. Don’t miss your chance to experience this remarkable lifestyle and explore the finest in modern living! For any inquiries, feel free to reach out to my team or me.
New construction
$439,450
2606 Piemonte Avenue Cir, Spring, TX 77388
3beds
2,325sqft
Est.:
Single Family Residence
Built in 2025
6,616.76 Square Feet Lot
$433,800 Zestimate®
$189/sqft
$41/mo HOA
What's special
Corner lotOpen-concept kitchenElegant en-suite bathWalk-in closetDual sinksExpansive first-floor primary suite
- 177 days |
- 53 |
- 3 |
Zillow last checked: 8 hours ago
Listing updated: December 06, 2025 at 12:09pm
Listed by:
Jorge Jaidar Toscano TREC #0711404 917-519-9714,
MICASAPOSIBLE
Source: HAR,MLS#: 71002284
Tour with a local agent
Facts & features
Interior
Bedrooms & bathrooms
- Bedrooms: 3
- Bathrooms: 3
- Full bathrooms: 2
- 1/2 bathrooms: 1
Primary bathroom
- Features: Half Bath, Primary Bath: Double Sinks
Kitchen
- Features: Kitchen Island, Kitchen open to Family Room, Pantry, Walk-in Pantry
Heating
- Natural Gas
Cooling
- Electric
Appliances
- Included: Disposal, Gas Oven, Microwave, Gas Cooktop, Dishwasher
- Laundry: Electric Dryer Hookup, Gas Dryer Hookup
Features
- All Bedrooms Down, Walk-In Closet(s)
- Flooring: Laminate
- Has fireplace: No
Interior area
- Total structure area: 2,325
- Total interior livable area: 2,325 sqft
Property
Parking
- Total spaces: 2
- Parking features: Attached, Driveway
- Attached garage spaces: 2
Features
- Stories: 1
- Fencing: Back Yard
Lot
- Size: 6,616.76 Square Feet
- Features: Corner Lot, 0 Up To 1/4 Acre
Details
- Parcel number: 1424890010001
Construction
Type & style
- Home type: SingleFamily
- Architectural style: Contemporary
- Property subtype: Single Family Residence
Materials
- Wood Siding
- Foundation: Slab
- Roof: Composition
Condition
- New construction: Yes
- Year built: 2025
Details
- Builder name: Dominion Homes
Utilities & green energy
- Sewer: Public Sewer
- Water: Public
Community & HOA
Community
- Subdivision: Devonshire Park
HOA
- Has HOA: Yes
- Amenities included: Clubhouse, Pool
- HOA fee: $488 annually
Location
- Region: Spring
Financial & listing details
- Price per square foot: $189/sqft
- Date on market: 6/16/2025
- Road surface type: Concrete
Estimated market value
$433,800
$412,000 - $455,000
Not available
Price history
Price history
| Date | Event | Price |
|---|---|---|
| 4/11/2025 | Listed for sale | $439,450$189/sqft |
Source: | ||
Public tax history
Public tax history
Tax history is unavailable.BuyAbility℠ payment
Est. payment
$2,910/mo
Principal & interest
$2129
Property taxes
$586
Other costs
$195
Climate risks
Neighborhood: Oaks of Devonshire
Nearby schools
GreatSchools rating
- 7/10Lemm Elementary SchoolGrades: PK-5Distance: 1.2 mi
- 6/10Strack Intermediate SchoolGrades: 6-8Distance: 2.4 mi
- 6/10Klein Collins High SchoolGrades: 9-12Distance: 1.7 mi
Schools provided by the listing agent
- Elementary: Lemm Elementary School
- Middle: Strack Intermediate School
- High: Klein Collins High School
Source: HAR. This data may not be complete. We recommend contacting the local school district to confirm school assignments for this home.
- Loading
- Loading
