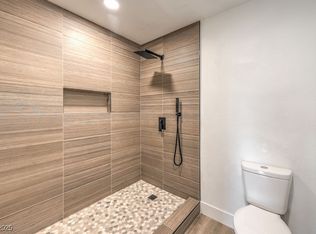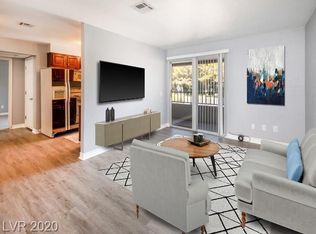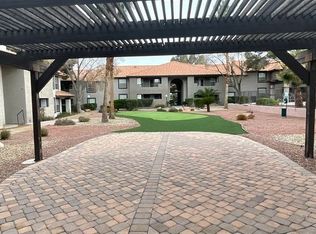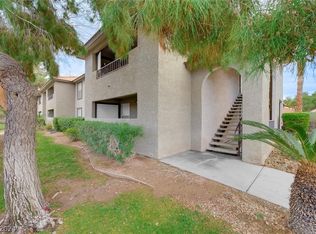Closed
$215,000
2606 S Durango Dr APT 116, Spring Valley, NV 89117
2beds
1,128sqft
Condominium
Built in 1989
-- sqft lot
$214,300 Zestimate®
$191/sqft
$1,553 Estimated rent
Home value
$214,300
$195,000 - $236,000
$1,553/mo
Zestimate® history
Loading...
Owner options
Explore your selling options
What's special
Welcome Home to your First-floor Condo in this Beautiful Gated Community! This Awesome 2 Bedroom, 2 Bath Residence Boasts a Spacious Living Room, Perfect for Relaxation and Entertaining. The Charming Kitchen includes Granite Countertops, Convenient Pantry, Built-in Microwave, and Stylish White-on-White Appliances. Dining area, with Wet Bar. The Primary Bedroom features a Walk-in Closet and a Private En-Suite Bath! The Secondary Bedroom offers a Walk-in Closet and full access to their own Full Bath, providing Privacy and Convenience for you and your Guests. The Community amenities, include a Sparkling Community Pool and Spa, Fitness Center, and a Putting Green for Golf Enthusiasts. Centrally Located, just minutes away from Shopping, Dining, Schools, Parks, Freeway Access and the Iconic Las Vegas Strip! Don't miss this Opportunity to Experience the Perfect Blend of Comfort and Convenience!
Zillow last checked: 8 hours ago
Listing updated: August 21, 2025 at 04:58pm
Listed by:
Jake Narksavee S.0044870 702-312-7070,
BHHS Nevada Properties
Bought with:
Cesar H. Salas, S.0181334
Simply Vegas
Source: LVR,MLS#: 2706685 Originating MLS: Greater Las Vegas Association of Realtors Inc
Originating MLS: Greater Las Vegas Association of Realtors Inc
Facts & features
Interior
Bedrooms & bathrooms
- Bedrooms: 2
- Bathrooms: 2
- Full bathrooms: 2
Primary bedroom
- Description: Closet,Downstairs,Walk-In Closet(s)
- Dimensions: 16x12
Bedroom 2
- Description: Closet,Downstairs,Walk-In Closet(s)
- Dimensions: 12x11
Dining room
- Description: Kitchen/Dining Room Combo
- Dimensions: 9x9
Family room
- Description: Wet Bar
- Dimensions: 18x15
Kitchen
- Description: Breakfast Bar/Counter,Granite Countertops
- Dimensions: 9x9
Heating
- Central, Electric
Cooling
- Central Air, Electric
Appliances
- Included: Built-In Electric Oven, Dryer, Dishwasher, Electric Range, Electric Water Heater, Disposal, Microwave, Refrigerator, Washer
- Laundry: Electric Dryer Hookup, Laundry Closet, Laundry Room
Features
- Bedroom on Main Level, Ceiling Fan(s), Primary Downstairs
- Flooring: Laminate
- Has fireplace: No
Interior area
- Total structure area: 1,128
- Total interior livable area: 1,128 sqft
Property
Parking
- Total spaces: 1
- Parking features: Assigned, Covered, Detached Carport, Guest
- Carport spaces: 1
Features
- Stories: 2
- Patio & porch: Patio
- Exterior features: Patio
- Pool features: Community
- Fencing: None
- Has view: Yes
- View description: None
Lot
- Size: 0.29 Acres
- Features: Desert Landscaping, Landscaped, Trees, < 1/4 Acre
Details
- Parcel number: 16309111336
- Zoning description: Multi-Family
- Horse amenities: None
Construction
Type & style
- Home type: Condo
- Architectural style: Two Story
- Property subtype: Condominium
- Attached to another structure: Yes
Materials
- Roof: Tile
Condition
- Good Condition,Resale
- Year built: 1989
Utilities & green energy
- Electric: Photovoltaics None
- Sewer: Public Sewer
- Water: Public
- Utilities for property: Underground Utilities
Community & neighborhood
Security
- Security features: Gated Community
Community
- Community features: Pool
Location
- Region: Spring Valley
- Subdivision: Whispering Lakes
HOA & financial
HOA
- Has HOA: Yes
- HOA fee: $230 monthly
- Amenities included: Clubhouse, Fitness Center, Gated, Barbecue, Pool, Spa/Hot Tub
- Services included: Maintenance Grounds
- Association name: Symphony
- Association phone: 725-264-8593
Other
Other facts
- Listing agreement: Exclusive Right To Sell
- Listing terms: Cash,Conventional,FHA,VA Loan
- Ownership: Condominium
Price history
| Date | Event | Price |
|---|---|---|
| 8/21/2025 | Sold | $215,000-1.4%$191/sqft |
Source: | ||
| 8/15/2025 | Pending sale | $218,000$193/sqft |
Source: BHHS broker feed #2706685 | ||
| 8/14/2025 | Contingent | $218,000$193/sqft |
Source: | ||
| 8/5/2025 | Listed for sale | $218,000+58.1%$193/sqft |
Source: | ||
| 6/3/2024 | Listing removed | -- |
Source: LVR #2583507 | ||
Public tax history
| Year | Property taxes | Tax assessment |
|---|---|---|
| 2025 | $796 +7.9% | $41,180 +6.4% |
| 2024 | $737 +8% | $38,718 +13.4% |
| 2023 | $683 +8% | $34,155 +5.7% |
Find assessor info on the county website
Neighborhood: Spring Valley
Nearby schools
GreatSchools rating
- 7/10Herbert A Derfelt Elementary SchoolGrades: PK-5Distance: 0.6 mi
- 6/10Clifford J Lawrence Junior High SchoolGrades: 6-8Distance: 2.2 mi
- 6/10Spring Valley High SchoolGrades: 9-12Distance: 1.8 mi
Schools provided by the listing agent
- Elementary: Derfelt, Herbert A.,Derfelt, Herbert A.
- Middle: Lawrence
- High: Spring Valley HS
Source: LVR. This data may not be complete. We recommend contacting the local school district to confirm school assignments for this home.
Get a cash offer in 3 minutes
Find out how much your home could sell for in as little as 3 minutes with a no-obligation cash offer.
Estimated market value
$214,300
Get a cash offer in 3 minutes
Find out how much your home could sell for in as little as 3 minutes with a no-obligation cash offer.
Estimated market value
$214,300



