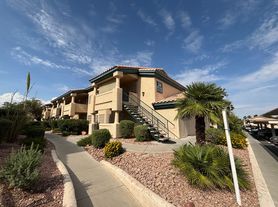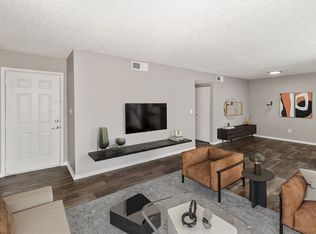Gated community. Ground Level Downstairs Lower Unit in Beautiful Lakes area near Summerlin. 1 Bedroom, 1 bath unit approx 720 Square Feet. Very convenient location and very walkable. Complex within walking distance to Smiths Supermarket, Smart & Final, US Bank inside Smiths, Great Clips, Biscuits Cafe (Breakfast/Lunch), nearby bus stop so no car necessary if you want to take bus to famous Las Vegas Strip. Short driving distance to Sahara West Library, Downtown Summerlin Shops, Tivoli Village, Boca Park Shopping Center with Target and Ross Dress for Less, Office Max and Red Rock Casino, Rampart Casino and SunCoast Casino, Costco and Marshalls. Granite countertops in kitchen and Bathroom. Washer/ Dryer on patio. Ceiling fan in Dining area. Mirrored closet doors in bedroom. Ton of Storage. 4 total closets in the unit, 2 closets in Master bedroom including Large Walk in Master Closet and 2 closets in the living and dining area. Newer Water heater. New toilet, New Vanity, New kitchen faucet, New showerhead in bath, freshly painted. New security front screen door. Newer AC and Garbage disposal. One covered carport space across from unit. Complex includes pool and spa. 20 minutes to Famous Las Vegas Strip and within 30 minutes drive to Airport. Water, Trash and Sewer included in Rent. Enclosed private patio/balcony! Enjoy the Las Vegas Lifestyle!
Text for showings. Bring copy of drivers license and copy of credit report.
Owner pays hoa fees, water, trash and sewer. Tenant pays electric. No smoking. No prior evictions. Credit score above 670+. Income must be 3X rent. Available now.
Apartment for rent
Accepts Zillow applications
$1,225/mo
2606 S Durango Dr APT 181, Las Vegas, NV 89117
1beds
720sqft
Price may not include required fees and charges.
Apartment
Available now
No pets
Air conditioner, central air
In unit laundry
-- Parking
-- Heating
Travel times
Facts & features
Interior
Bedrooms & bathrooms
- Bedrooms: 1
- Bathrooms: 1
- Full bathrooms: 1
Cooling
- Air Conditioner, Central Air
Appliances
- Included: Dishwasher, Dryer, Stove, Washer
- Laundry: In Unit
Features
- Flooring: Linoleum/Vinyl
Interior area
- Total interior livable area: 720 sqft
Property
Parking
- Details: Contact manager
Features
- Exterior features: Electricity not included in rent, Garbage included in rent, New bathroom vanity., Sewage included in rent, Water included in rent
Details
- Parcel number: 16309111184
Construction
Type & style
- Home type: Apartment
- Property subtype: Apartment
Utilities & green energy
- Utilities for property: Garbage, Sewage, Water
Building
Management
- Pets allowed: No
Community & HOA
Community
- Features: Pool
HOA
- Amenities included: Pool
Location
- Region: Las Vegas
Financial & listing details
- Lease term: 1 Year
Price history
| Date | Event | Price |
|---|---|---|
| 9/15/2025 | Price change | $1,225-2%$2/sqft |
Source: Zillow Rentals | ||
| 9/15/2025 | Listing removed | $175,000$243/sqft |
Source: | ||
| 9/8/2025 | Price change | $1,250-2%$2/sqft |
Source: Zillow Rentals | ||
| 8/27/2025 | Listed for rent | $1,275-1.5%$2/sqft |
Source: Zillow Rentals | ||
| 8/27/2025 | Listed for sale | $175,000$243/sqft |
Source: | ||
Neighborhood: Spring Valley
There are 2 available units in this apartment building

