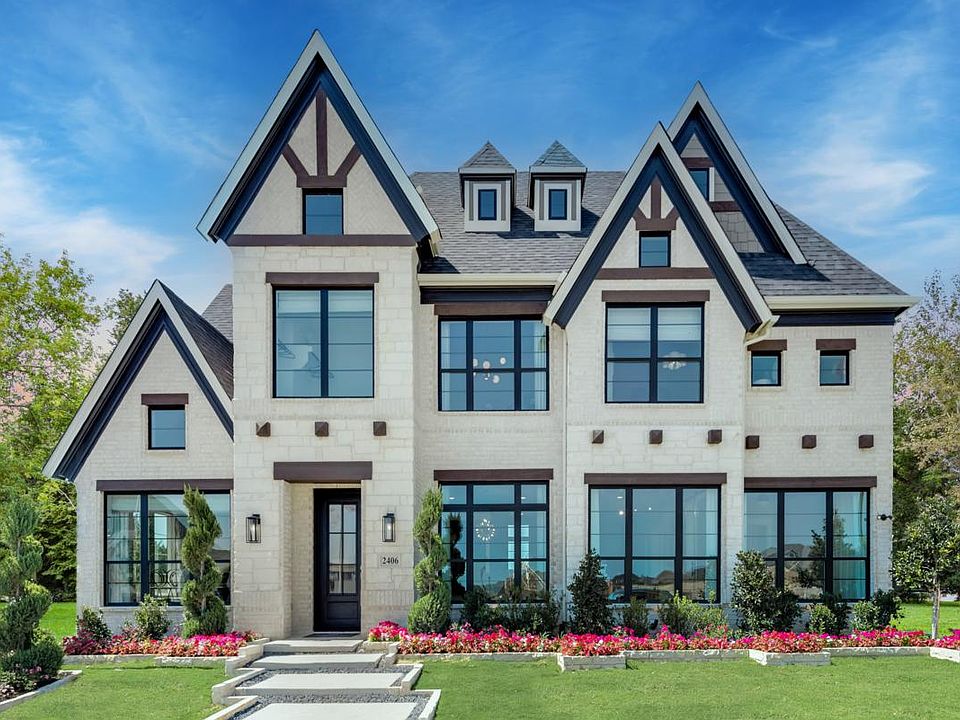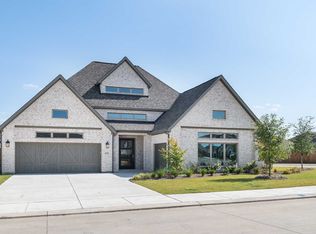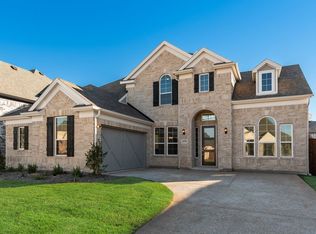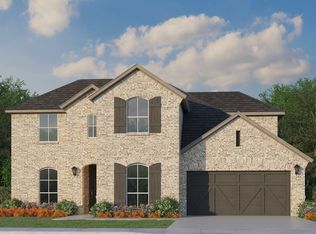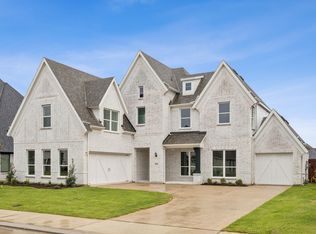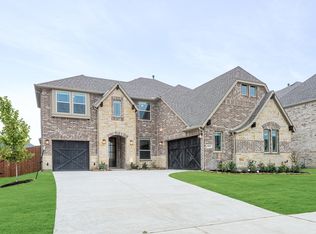2606 Seth Dr, Midlothian, TX 76065
What's special
- 148 days |
- 362 |
- 6 |
Zillow last checked: 8 hours ago
Listing updated: 13 hours ago
Stephen Brooks 0313244 214-750-6528,
Royal Realty, Inc.
Travel times
Schedule tour
Select your preferred tour type — either in-person or real-time video tour — then discuss available options with the builder representative you're connected with.
Open houses
Facts & features
Interior
Bedrooms & bathrooms
- Bedrooms: 4
- Bathrooms: 4
- Full bathrooms: 4
Primary bedroom
- Features: Dual Sinks, Double Vanity, En Suite Bathroom, Garden Tub/Roman Tub, Sitting Area in Primary, Separate Shower, Walk-In Closet(s)
- Level: First
- Dimensions: 17 x 17
Bedroom
- Level: Second
- Dimensions: 14 x 13
Bedroom
- Level: First
- Dimensions: 15 x 13
Den
- Level: First
- Dimensions: 15 x 12
Game room
- Level: Second
- Dimensions: 18 x 14
Other
- Level: First
- Dimensions: 15 x 12
Kitchen
- Features: Kitchen Island, Solid Surface Counters, Walk-In Pantry
- Level: First
- Dimensions: 16 x 14
Living room
- Features: Ceiling Fan(s), Fireplace
- Level: First
- Dimensions: 20 x 19
Heating
- Central, Fireplace(s), Natural Gas, Zoned
Cooling
- Central Air, Ceiling Fan(s), Electric, ENERGY STAR Qualified Equipment, Zoned
Appliances
- Included: Dishwasher, Electric Oven, Gas Cooktop, Disposal, Microwave, Tankless Water Heater, Vented Exhaust Fan
- Laundry: Laundry in Utility Room
Features
- Decorative/Designer Lighting Fixtures, High Speed Internet, Open Floorplan, Cable TV, Vaulted Ceiling(s), Wired for Sound, Air Filtration
- Flooring: Carpet, Ceramic Tile, Wood
- Has basement: No
- Number of fireplaces: 1
- Fireplace features: Family Room, Gas Log, Gas Starter
Interior area
- Total interior livable area: 2,990 sqft
Video & virtual tour
Property
Parking
- Total spaces: 2
- Parking features: Garage Faces Front, Garage, Garage Door Opener, Kitchen Level
- Attached garage spaces: 2
Features
- Levels: One and One Half
- Stories: 1.5
- Patio & porch: Patio, Covered
- Exterior features: Rain Gutters
- Pool features: None
- Fencing: Wood
Lot
- Size: 7,187.4 Square Feet
- Dimensions: 60 x 120
- Features: Landscaped, Subdivision, Sprinkler System
Details
- Parcel number: 293066
- Other equipment: Air Purifier
Construction
Type & style
- Home type: SingleFamily
- Architectural style: Traditional,Detached
- Property subtype: Single Family Residence
Materials
- Brick, Radiant Barrier, Rock, Stone
- Foundation: Slab
- Roof: Composition
Condition
- New construction: Yes
- Year built: 2025
Details
- Builder name: Grand Homes
Utilities & green energy
- Sewer: Public Sewer
- Water: Public
- Utilities for property: Sewer Available, Underground Utilities, Water Available, Cable Available
Green energy
- Energy efficient items: Appliances, HVAC, Insulation, Rain/Freeze Sensors, Thermostat, Water Heater, Windows
- Indoor air quality: Filtration
- Water conservation: Water-Smart Landscaping
Community & HOA
Community
- Features: Fenced Yard, Lake, Trails/Paths, Community Mailbox, Curbs, Gated, Sidewalks
- Security: Security System, Gated Community, Smoke Detector(s)
- Subdivision: Somercrest
HOA
- Has HOA: Yes
- Services included: Association Management, Maintenance Grounds
- HOA fee: $1,950 annually
- HOA name: Jackson Property Co
- HOA phone: 817-825-7773
Location
- Region: Midlothian
Financial & listing details
- Price per square foot: $224/sqft
- Tax assessed value: $115,002
- Date on market: 7/15/2025
- Cumulative days on market: 149 days
- Exclusions: as built construction - all school and room sizes are estimate. Please see sales office for more details 972-387-6087.
About the community
Source: Grand Homes
3 homes in this community
Available homes
| Listing | Price | Bed / bath | Status |
|---|---|---|---|
Current home: 2606 Seth Dr | $668,980 | 4 bed / 4 bath | Available |
| 2438 Meridian Pl | $679,213 | 4 bed / 3 bath | Available |
| 2625 Seth Dr | $899,960 | 5 bed / 4 bath | Available |
Source: Grand Homes
Contact builder

By pressing Contact builder, you agree that Zillow Group and other real estate professionals may call/text you about your inquiry, which may involve use of automated means and prerecorded/artificial voices and applies even if you are registered on a national or state Do Not Call list. You don't need to consent as a condition of buying any property, goods, or services. Message/data rates may apply. You also agree to our Terms of Use.
Learn how to advertise your homesEstimated market value
$665,300
$632,000 - $699,000
$3,845/mo
Price history
| Date | Event | Price |
|---|---|---|
| 12/7/2025 | Price change | $668,980-0.9%$224/sqft |
Source: NTREIS #21000555 | ||
| 10/27/2025 | Price change | $674,980-0.7%$226/sqft |
Source: NTREIS #21000555 | ||
| 9/26/2025 | Price change | $679,980-0.7%$227/sqft |
Source: NTREIS #21000555 | ||
| 8/27/2025 | Price change | $684,980-0.7%$229/sqft |
Source: NTREIS #21000555 | ||
| 7/18/2025 | Price change | $689,980-1.4%$231/sqft |
Source: NTREIS #21000555 | ||
Public tax history
| Year | Property taxes | Tax assessment |
|---|---|---|
| 2025 | -- | $115,002 +17.6% |
| 2024 | $1,956 +4.6% | $97,752 +6.2% |
| 2023 | $1,869 | $92,002 |
Find assessor info on the county website
Monthly payment
Neighborhood: 76065
Nearby schools
GreatSchools rating
- 8/10Larue Miller Elementary SchoolGrades: PK-5Distance: 0.4 mi
- 7/10Earl & Marthalu Dieterich MiddleGrades: 6-8Distance: 0.4 mi
- 6/10Midlothian High SchoolGrades: 9-12Distance: 2.2 mi
Schools provided by the MLS
- Elementary: Larue Miller
- Middle: Dieterich
- High: Midlothian
- District: Midlothian ISD
Source: NTREIS. This data may not be complete. We recommend contacting the local school district to confirm school assignments for this home.
