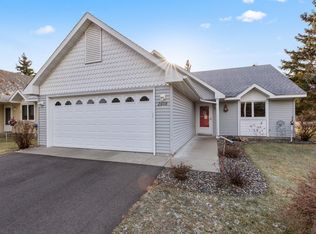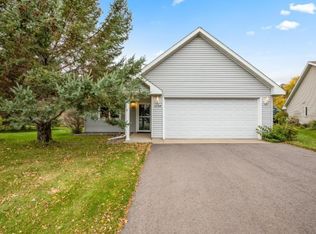Closed
$290,000
2606 Southview Ct, Brainerd, MN 56401
3beds
1,728sqft
Single Family Residence
Built in 2002
2,613.6 Square Feet Lot
$291,500 Zestimate®
$168/sqft
$1,778 Estimated rent
Home value
$291,500
$248,000 - $341,000
$1,778/mo
Zestimate® history
Loading...
Owner options
Explore your selling options
What's special
One-level living with all the boxes checked! 3 BR, 2 bath, sunroom and primary suite! Make your life easier and let the association take care of the yard and snow removal. Within the past 5 years, the washing machine, dryer, furnace, and all kitchen appliances have been replaced. Water heater is 2 years old. Leaf Guards on the gutters, fresh rocks around the landscaping, newer blinds and new flooring in 2020. Move right in and enjoy this great neighborhood with walking groups, close proximity to medical and walking paths. Seller is moving out the beginning of September, so make an offer on this one and get your home sold!
Zillow last checked: 8 hours ago
Listing updated: September 26, 2025 at 06:21am
Listed by:
Amy Price 218-821-6760,
LPT Realty, LLC
Bought with:
Preston Peters
RE/MAX Results - Nisswa
Steven Leary
Source: NorthstarMLS as distributed by MLS GRID,MLS#: 6742737
Facts & features
Interior
Bedrooms & bathrooms
- Bedrooms: 3
- Bathrooms: 2
- Full bathrooms: 1
- 3/4 bathrooms: 1
Bedroom 1
- Level: Main
- Area: 185.63 Square Feet
- Dimensions: 16.5x11.25
Bedroom 2
- Level: Main
- Area: 107.25 Square Feet
- Dimensions: 11x9.75
Bedroom 3
- Level: Main
- Area: 134.75 Square Feet
- Dimensions: 12.25x11
Dining room
- Level: Main
- Area: 138 Square Feet
- Dimensions: 12x11.5
Kitchen
- Level: Main
- Area: 115 Square Feet
- Dimensions: 11.5x10
Laundry
- Level: Main
- Area: 91.38 Square Feet
- Dimensions: 10.75x8.50
Living room
- Level: Main
- Area: 279 Square Feet
- Dimensions: 18x15.5
Sun room
- Level: Main
- Area: 149.5 Square Feet
- Dimensions: 13x11.5
Walk in closet
- Level: Main
- Area: 52.25 Square Feet
- Dimensions: 11x4.75
Heating
- Forced Air, Fireplace(s)
Cooling
- Central Air
Appliances
- Included: Dishwasher, Dryer, Microwave, Range, Refrigerator, Washer, Water Softener Owned
Features
- Basement: None
- Number of fireplaces: 1
- Fireplace features: Gas
Interior area
- Total structure area: 1,728
- Total interior livable area: 1,728 sqft
- Finished area above ground: 1,728
- Finished area below ground: 0
Property
Parking
- Total spaces: 2
- Parking features: Attached, Asphalt, Garage Door Opener
- Attached garage spaces: 2
- Has uncovered spaces: Yes
- Details: Garage Dimensions (20x20)
Accessibility
- Accessibility features: No Stairs External, No Stairs Internal
Features
- Levels: One
- Stories: 1
- Patio & porch: Patio
Lot
- Size: 2,613 sqft
- Dimensions: 40 x 70
Details
- Foundation area: 1728
- Parcel number: 41020537
- Zoning description: Residential-Single Family
Construction
Type & style
- Home type: SingleFamily
- Property subtype: Single Family Residence
Materials
- Steel Siding
- Roof: Age Over 8 Years,Asphalt
Condition
- Age of Property: 23
- New construction: No
- Year built: 2002
Utilities & green energy
- Electric: Power Company: Crow Wing Power
- Gas: Natural Gas
- Sewer: City Sewer/Connected
- Water: City Water/Connected
Community & neighborhood
Location
- Region: Brainerd
- Subdivision: Southview Court Fourth Add
HOA & financial
HOA
- Has HOA: Yes
- HOA fee: $800 quarterly
- Services included: Hazard Insurance, Lawn Care, Maintenance Grounds, Professional Mgmt, Trash, Snow Removal
- Association name: Progressive Property Mgmt
- Association phone: 218-829-0007
Price history
| Date | Event | Price |
|---|---|---|
| 9/16/2025 | Sold | $290,000-3.3%$168/sqft |
Source: | ||
| 8/24/2025 | Pending sale | $299,900$174/sqft |
Source: | ||
| 8/18/2025 | Price change | $299,900-3.2%$174/sqft |
Source: | ||
| 8/1/2025 | Price change | $309,900-3.1%$179/sqft |
Source: | ||
| 6/24/2025 | Listed for sale | $319,900+72.9%$185/sqft |
Source: | ||
Public tax history
| Year | Property taxes | Tax assessment |
|---|---|---|
| 2024 | $3,167 +13.6% | $283,938 -5.6% |
| 2023 | $2,787 -4.7% | $300,769 +22.8% |
| 2022 | $2,923 +3% | $244,961 +19.8% |
Find assessor info on the county website
Neighborhood: 56401
Nearby schools
GreatSchools rating
- 5/10Riverside Elementary SchoolGrades: PK-4Distance: 2.2 mi
- 6/10Forestview Middle SchoolGrades: 5-8Distance: 3.1 mi
- 9/10Brainerd Senior High SchoolGrades: 9-12Distance: 1.8 mi

Get pre-qualified for a loan
At Zillow Home Loans, we can pre-qualify you in as little as 5 minutes with no impact to your credit score.An equal housing lender. NMLS #10287.
Sell for more on Zillow
Get a free Zillow Showcase℠ listing and you could sell for .
$291,500
2% more+ $5,830
With Zillow Showcase(estimated)
$297,330
