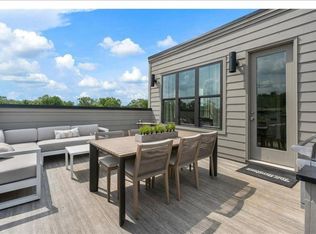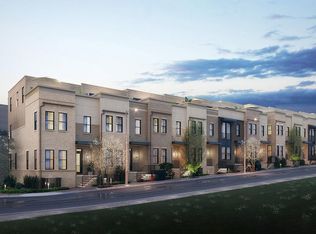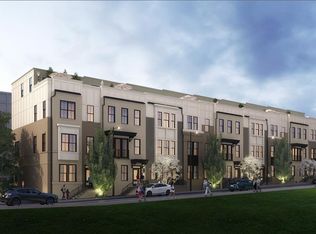Closed
$760,000
2606 Talley St, Decatur, GA 30030
4beds
2,540sqft
Townhouse
Built in 2021
871.2 Square Feet Lot
$748,100 Zestimate®
$299/sqft
$3,896 Estimated rent
Home value
$748,100
$681,000 - $823,000
$3,896/mo
Zestimate® history
Loading...
Owner options
Explore your selling options
What's special
Modern luxury meets effortless living in the heart of Decatur! Welcome to your newer construction townhome-EarthCraft-certified for energy efficiency and packed with upgrades and high-end details that make everyday living feel like a five-star experience. Perfectly situated across the street from Talley Street Elementary and within minutes to Downtown Decatur, this home is as convenient as it is stylish. Step inside and you're instantly welcomed by sun-drenched spaces and stunning hardwood floors, setting the stage for effortless entertaining. The main level is an entertainer's dream, designed to bring people together with a spacious dining area that flows seamlessly into a showstopping chef's kitchen. This is where culinary magic happens-top-of-the-line JennAir appliances, a massive island perfect for serving up charcuterie spreads or cocktails, a separate coffee bar to fuel your mornings, and a pantry to keep everything stocked and organized. The expansive living area is ready for guests to gather, complete with soaring 10' ceilings, custom blinds, and an abundance of windows that flood the space with natural light. Whether you're hosting a dinner party, game night, or a laid-back Sunday brunch, this home delivers the ultimate entertainer's setup. Retreat to your primary suite where your personal sanctuary is designed for relaxation. Featuring an oversized walk-in closet and a spa-like ensuite with a sleek glass-enclosed tile shower, double vanity, and high-end finishes, your primary suite becomes the perfect space to unwind. Down the hall, enjoy a second bedroom with en-suite bathroom and conveniently located laundry room makes everyday tasks effortless, complete with a high-end washer and dryer, plus plenty of space for folding, sorting, and keeping things tidy. The top level is where style meets versatility, featuring a flexible bonus room that seamlessly extends to your private rooftop patio-the ultimate spot for morning espresso, golden-hour cocktails, or stargazing in total comfort. Whether you're hosting friends or carving out a space to recharge, this indoor-outdoor retreat is designed to impress. An additional bedroom and bathroom complete the level, making it the perfect guest suite, creative workspace, or private escape. The lower level is all about convenience and flexibility, featuring a second private guest suite with a full ensuite bath and walk-in closet-ideal for overnight visitors, an in-law retreat, or a sleek home office setup. The drive-under two-car garage comes equipped with a 240v car charger for the eco-conscious driver. Built with energy efficiency at its core, this EarthCraft home features insulated windows, Ecobee smart thermostats, and custom blinds, keeping your space comfortable and your energy bills in check year-round. Coming soon are community amenities including a stylish lounge area with a fire pit and covered dining space. Enjoy a night out at Kimball House or pick up supplies at Kelly's Market; you'll love the convenience of living within minutes of Decatur's top restaurants, shops, and entertainment. Modern living, convenience, and effortless style-this home has it all.
Zillow last checked: 8 hours ago
Listing updated: March 21, 2025 at 07:23am
Listed by:
Anna Kilinski 678-400-9151,
Keller Williams Realty,
Ryan Todd 929-928-5124,
Keller Williams Realty
Bought with:
Timothy Cox, 259810
Keller Williams Realty
Source: GAMLS,MLS#: 10449468
Facts & features
Interior
Bedrooms & bathrooms
- Bedrooms: 4
- Bathrooms: 5
- Full bathrooms: 4
- 1/2 bathrooms: 1
- Main level bathrooms: 2
- Main level bedrooms: 2
Dining room
- Features: Dining Rm/Living Rm Combo, Seats 12+
Kitchen
- Features: Breakfast Area, Kitchen Island, Walk-in Pantry
Heating
- Electric, Forced Air, Zoned
Cooling
- Electric, Zoned
Appliances
- Included: Dishwasher, Disposal, Dryer, Gas Water Heater, Microwave, Oven/Range (Combo), Refrigerator, Stainless Steel Appliance(s), Washer
- Laundry: Upper Level
Features
- Double Vanity, High Ceilings, Split Bedroom Plan, Tile Bath, Walk-In Closet(s)
- Flooring: Hardwood, Tile
- Windows: Double Pane Windows, Window Treatments
- Basement: None
- Has fireplace: No
- Common walls with other units/homes: No One Above,No One Below
Interior area
- Total structure area: 2,540
- Total interior livable area: 2,540 sqft
- Finished area above ground: 2,540
- Finished area below ground: 0
Property
Parking
- Total spaces: 2
- Parking features: Attached, Basement, Garage, Garage Door Opener, Side/Rear Entrance
- Has attached garage: Yes
Features
- Levels: Three Or More
- Stories: 3
- Patio & porch: Patio
- Exterior features: Balcony, Gas Grill
- Has view: Yes
- View description: City
- Body of water: None
Lot
- Size: 871.20 sqft
- Features: Other
Details
- Parcel number: 15 234 04 034
Construction
Type & style
- Home type: Townhouse
- Architectural style: Brick Front
- Property subtype: Townhouse
Materials
- Other
- Foundation: Slab
- Roof: Other
Condition
- Resale
- New construction: No
- Year built: 2021
Utilities & green energy
- Sewer: Public Sewer
- Water: Public
- Utilities for property: Cable Available, Electricity Available, High Speed Internet, Natural Gas Available, Phone Available, Sewer Available, Water Available
Green energy
- Green verification: Certified Earthcraft
- Energy efficient items: Thermostat, Water Heater
Community & neighborhood
Security
- Security features: Fire Sprinkler System, Smoke Detector(s)
Community
- Community features: Sidewalks, Street Lights, Near Public Transport, Walk To Schools, Near Shopping
Location
- Region: Decatur
- Subdivision: New Talley Station
HOA & financial
HOA
- Has HOA: Yes
- HOA fee: $1,200 annually
- Services included: Maintenance Structure, Maintenance Grounds, Pest Control
Other
Other facts
- Listing agreement: Exclusive Right To Sell
- Listing terms: 1031 Exchange,Cash,Conventional,VA Loan
Price history
| Date | Event | Price |
|---|---|---|
| 3/20/2025 | Sold | $760,000$299/sqft |
Source: | ||
| 2/13/2025 | Pending sale | $760,000$299/sqft |
Source: | ||
| 1/30/2025 | Listed for sale | $760,000-4.9%$299/sqft |
Source: | ||
| 8/1/2024 | Listing removed | -- |
Source: | ||
| 5/2/2024 | Listed for sale | $799,000-0.1%$315/sqft |
Source: | ||
Public tax history
| Year | Property taxes | Tax assessment |
|---|---|---|
| 2025 | $18,996 +6.1% | $308,800 +4.5% |
| 2024 | $17,906 +177540.1% | $295,480 +7.9% |
| 2023 | $10 | $273,800 |
Find assessor info on the county website
Neighborhood: Winnona Park
Nearby schools
GreatSchools rating
- 8/10Talley Street Elementary SchoolGrades: 3-5Distance: 0.1 mi
- 8/10Beacon Hill Middle SchoolGrades: 6-8Distance: 0.9 mi
- 9/10Decatur High SchoolGrades: 9-12Distance: 0.8 mi
Schools provided by the listing agent
- Elementary: Winnona Park
- Middle: Beacon Hill
- High: Decatur
Source: GAMLS. This data may not be complete. We recommend contacting the local school district to confirm school assignments for this home.
Get a cash offer in 3 minutes
Find out how much your home could sell for in as little as 3 minutes with a no-obligation cash offer.
Estimated market value$748,100
Get a cash offer in 3 minutes
Find out how much your home could sell for in as little as 3 minutes with a no-obligation cash offer.
Estimated market value
$748,100


