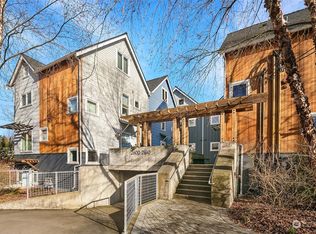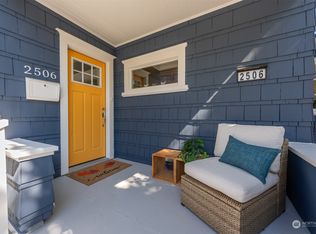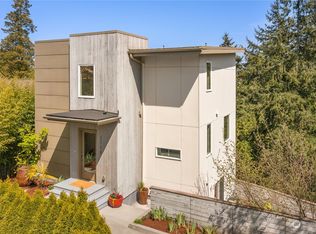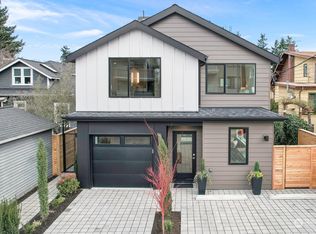Beautiful Admiral townhouse w/stunning view of Seattle skyline, Elliott Bay, Space Needle. Top notch location near retail/restaurants. Best of NW architecture: box beam ceiling, clear Douglas fir trim/doors, cherry cabinets, red birch flooring. Honed granite counters, stainless Whirlpool appliances, open floor plan. Serene master suite w/2 huge closets, treetop & city/bay view, spa bath w/Hansgrohe fixtures. Second master suite up, lower office, private garage. Two view decks, generous storage.
This property is off market, which means it's not currently listed for sale or rent on Zillow. This may be different from what's available on other websites or public sources.




