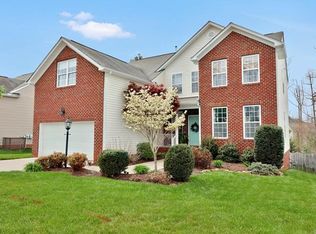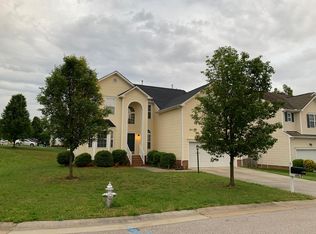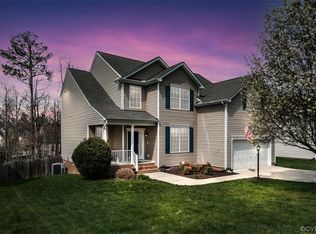Meticulously maintained and Move in Ready! This recently updated 5 bedroom home has hardwood floors (2018) throughout the main level with fresh paint (2018) and features 9 foot ceilings, a wonderful floor plan including a formal living room, formal dining room, family room with recessed lighting, ceiling fan and a gas fireplace, a spacious eat in kitchen with walk in pantry, island, and Corian countertops and sliders to a nice deck that overlooks a picturesque fenced rear yard. The second level offers 5 bedrooms (the 5th making a great rec room) and two full bathrooms. The master suite has a lovely bathroom with double vanity, jetted tub, separate shower, and a walk in closet. Other features include a fully irrigated yard, large lot, tiled laundry room/mud room, plenty of storage including bonus storage in the garage. Located in a nice community with sidewalks, club house, pool, playground, and tennis court. Convenient location with easy access to shopping, restaurants, 288 and Powhite Pkwy.
This property is off market, which means it's not currently listed for sale or rent on Zillow. This may be different from what's available on other websites or public sources.


