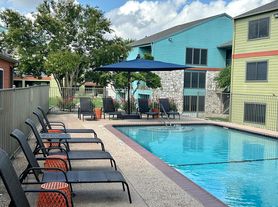Enjoy prime 78704 living just down the street from South 1st dining and only blocks from South Congress shopping and entertainment in this bright, modern end-unit condo. The open main floor- 2nd floor- features spacious living and dining areas with a gas fireplace, abundant natural light, and a kitchen designed for entertaining with granite counters, tile backsplash, and pendant lighting. Easy-maintenance hard flooring runs throughout the home with no carpet, and a convenient half bath is located on the main level. Floating stairs lead to two private bedroom suites on the 3rd floor, each with its own full bath and walk-in closet an ideal layout for privacy or a roommate setup. The primary suite includes a southern-facing balcony. A washer and separate dryer are located on the bedroom level for added convenience. Additional highlights include an oversized two-car garage on the first floor with a storage room, small grassy area, and Google Fiber wiring. The gated community offers a pool, dog park, and a laid-back vibe just minutes from downtown, parks, and sport courts. Maintenance-free living in one of Austin's most vibrant locations.
Condo for rent
$2,900/mo
2606 Wilson St APT 302, Austin, TX 78704
2beds
1,472sqft
Price may not include required fees and charges.
Condo
Available Mon Dec 15 2025
Cats, dogs OK
Central air, ceiling fan
In hall laundry
2 Attached garage spaces parking
Central, fireplace
What's special
Gas fireplaceSmall grassy areaEasy-maintenance hard flooringOversized two-car garageAbundant natural lightGranite countersTwo private bedroom suites
- 2 days |
- -- |
- -- |
Learn more about the building:
Travel times
Looking to buy when your lease ends?
Consider a first-time homebuyer savings account designed to grow your down payment with up to a 6% match & a competitive APY.
Facts & features
Interior
Bedrooms & bathrooms
- Bedrooms: 2
- Bathrooms: 3
- Full bathrooms: 2
- 1/2 bathrooms: 1
Heating
- Central, Fireplace
Cooling
- Central Air, Ceiling Fan
Appliances
- Included: Dishwasher, Disposal, Dryer, Microwave, Range, Refrigerator, Washer
- Laundry: In Hall, In Unit, Laundry Closet, Upper Level
Features
- Ceiling Fan(s), Interior Steps, Kitchen Island, Open Floorplan, Recessed Lighting, Track Lighting, Walk In Closet, Walk-In Closet(s), Wired for Sound
- Flooring: Wood
- Has fireplace: Yes
Interior area
- Total interior livable area: 1,472 sqft
Property
Parking
- Total spaces: 2
- Parking features: Attached, Off Street, Covered
- Has attached garage: Yes
- Details: Contact manager
Features
- Stories: 3
- Exterior features: Contact manager
Details
- Parcel number: 824931
Construction
Type & style
- Home type: Condo
- Property subtype: Condo
Condition
- Year built: 2012
Building
Management
- Pets allowed: Yes
Community & HOA
Location
- Region: Austin
Financial & listing details
- Lease term: 12 Months
Price history
| Date | Event | Price |
|---|---|---|
| 11/18/2025 | Listed for rent | $2,900$2/sqft |
Source: Unlock MLS #1547745 | ||
| 11/26/2017 | Listing removed | $390,000$265/sqft |
Source: Ely Properties, Inc. #7656965 | ||
| 9/25/2017 | Pending sale | $390,000$265/sqft |
Source: Austin Board of REALTORS #7656965 | ||
| 9/13/2017 | Price change | $390,000-2.5%$265/sqft |
Source: Austin Board of REALTORS #7656965 | ||
| 8/5/2017 | Price change | $399,900-1.3%$272/sqft |
Source: Austin Board of REALTORS #7656965 | ||

