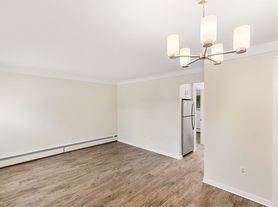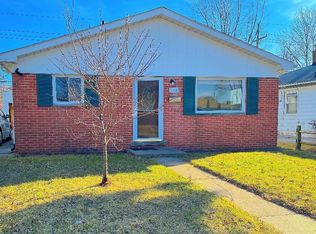Welcome to this beautifully updated 3 bedroom, 1.5 bathroom home in Madison Heights. Great Location with easy access to freeways and just minutes away from Royal Oak! Nice sized backyard with a detached 2.5 car garage.
Tenant responsible for all utilities including gas, electric, water, lawn and snow removal. No Smoking of any kind!
Credit score requirement 650+, 1.5 month security deposit + 1st month rent due at signing.
House for rent
Accepts Zillow applications
$1,700/mo
26066 Dartmouth St, Madison Heights, MI 48071
3beds
946sqft
Price may not include required fees and charges.
Single family residence
Available now
No pets
Central air
In unit laundry
Detached parking
Forced air
What's special
Nice sized backyard
- 6 days |
- -- |
- -- |
Travel times
Facts & features
Interior
Bedrooms & bathrooms
- Bedrooms: 3
- Bathrooms: 2
- Full bathrooms: 1
- 1/2 bathrooms: 1
Heating
- Forced Air
Cooling
- Central Air
Appliances
- Included: Dishwasher, Dryer, Freezer, Microwave, Oven, Refrigerator, Washer
- Laundry: In Unit
Features
- Flooring: Carpet, Hardwood
Interior area
- Total interior livable area: 946 sqft
Property
Parking
- Parking features: Detached
- Details: Contact manager
Features
- Exterior features: Electricity not included in rent, Gas not included in rent, Heating system: Forced Air, No Utilities included in rent, Water not included in rent
Details
- Parcel number: 2523258011
Construction
Type & style
- Home type: SingleFamily
- Property subtype: Single Family Residence
Community & HOA
Location
- Region: Madison Heights
Financial & listing details
- Lease term: 1 Year
Price history
| Date | Event | Price |
|---|---|---|
| 10/26/2025 | Listed for rent | $1,700+54.5%$2/sqft |
Source: Zillow Rentals | ||
| 10/22/2025 | Sold | $294,000+47%$311/sqft |
Source: | ||
| 10/4/2025 | Pending sale | $200,000$211/sqft |
Source: | ||
| 9/4/2025 | Price change | $200,000-2.4%$211/sqft |
Source: | ||
| 8/12/2025 | Price change | $205,000-2.4%$217/sqft |
Source: | ||

