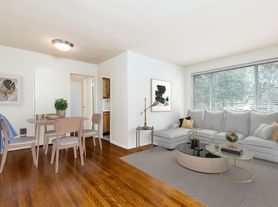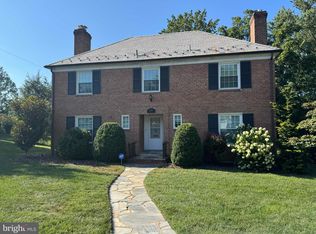Prime location ! Metro access just around the corner. Step into modern comfort with this freshly built, stunning home located in the highly sought-after Lyon Village neighborhood. Designed for both style and functionality, this property offers 4 spacious bedrooms, 4 full bathrooms, and versatile living spaces perfect for families, roommates, or anyone looking for a comfortable, convenient lifestyle. The upper-level features two expansive master suites, each with its own full bathroom, providing privacy and comfort for everyone. An upper-level laundry area adds convenience, making everyday living easier. The main level offers a full bedroom with attached bathroom, a bright and welcoming living room, a formal dining area, and a modern, fully equipped kitchen, perfect for entertaining or family meals. The basement adds incredible flexibility, featuring an additional bedroom, full bathroom, a private kitchen, and independent laundry, separate HVAC system and separate water heater along with a separate entrance ideal for guests, extended family or roommate. This home is built with modern design and high-quality finishes, offering an open, airy layout with plenty of natural light. Multiple master suites, independent entrances, and thoughtful features throughout make this property a rare find in Lyon Village. House is located just 0.4 miles to Courthouse Metro and 0.6 miles to Clarendon Metro, making commuting a breeze. Enjoy being within walking distance to popular restaurants, cafes, Whole Foods, and organic markets, combining urban convenience with a vibrant neighborhood atmosphere. Don't miss the opportunity to rent this. spacious, and highly functional home in one of the coolest neighborhoods around. Comfort, style, and versatility await you here!
House for rent
$6,900/mo
2607 18th St N, Arlington, VA 22201
4beds
2,500sqft
Price may not include required fees and charges.
Singlefamily
Available now
No pets
Central air, electric, ceiling fan
In unit laundry
3 Parking spaces parking
Natural gas, heat pump
What's special
Basement adds incredible flexibilityModern designIndependent laundryIndependent entrancesThoughtful featuresOpen airy layoutVersatile living spaces
- 9 days
- on Zillow |
- -- |
- -- |
Travel times
Looking to buy when your lease ends?
Consider a first-time homebuyer savings account designed to grow your down payment with up to a 6% match & 3.83% APY.
Facts & features
Interior
Bedrooms & bathrooms
- Bedrooms: 4
- Bathrooms: 4
- Full bathrooms: 4
Rooms
- Room types: Family Room
Heating
- Natural Gas, Heat Pump
Cooling
- Central Air, Electric, Ceiling Fan
Appliances
- Included: Dishwasher, Dryer, Microwave, Refrigerator, Stove, Washer
- Laundry: In Unit
Features
- 9'+ Ceilings, Cathedral Ceiling(s), Ceiling Fan(s), Combination Kitchen/Dining, Entry Level Bedroom, Family Room Off Kitchen, Upgraded Countertops, Walk-In Closet(s)
- Has basement: Yes
Interior area
- Total interior livable area: 2,500 sqft
Property
Parking
- Total spaces: 3
- Parking features: Driveway, Off Street
- Details: Contact manager
Features
- Exterior features: Contact manager
Details
- Parcel number: 15018002
Construction
Type & style
- Home type: SingleFamily
- Architectural style: Colonial
- Property subtype: SingleFamily
Materials
- Roof: Shake Shingle
Condition
- Year built: 1980
Community & HOA
Location
- Region: Arlington
Financial & listing details
- Lease term: Contact For Details
Price history
| Date | Event | Price |
|---|---|---|
| 9/25/2025 | Listed for rent | $6,900$3/sqft |
Source: Bright MLS #VAAR2064252 | ||
| 8/2/2023 | Sold | $1,100,000-10.2%$440/sqft |
Source: | ||
| 7/20/2023 | Pending sale | $1,225,000$490/sqft |
Source: | ||
| 7/12/2023 | Listed for sale | $1,225,000$490/sqft |
Source: | ||

