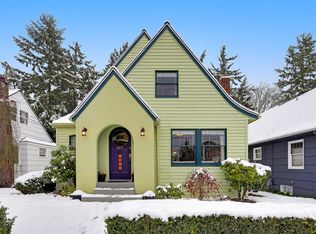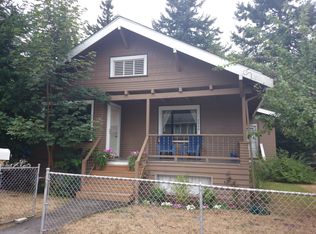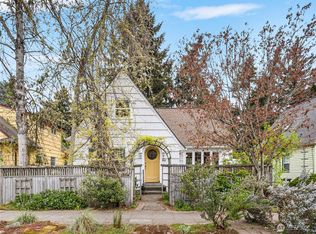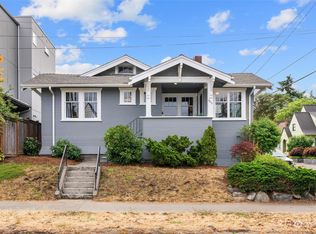This home is an absolute gem! Just steps from the Admiral Junction and the heartbeat of West Seattle, this classic Northwest Tudor style home offers quite the opportunity. You will love the stunning features such as the coved ceilings, lead paned windows, built-ins and hardwood floors. Seamlessly, this home blends the period charm with stunning updates and amenities throughout with updated kitchen, bathrooms, new roof, gas fireplace, tankless hot water and more. There is also an amazing studio or office space perfect for our work from home lives today. Open spaces, sprawling entertaining deck, and off street parking all while sitting in absolutely one of the most sought after locations in all of West Seattle, come see it today!
This property is off market, which means it's not currently listed for sale or rent on Zillow. This may be different from what's available on other websites or public sources.




