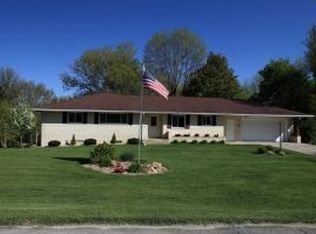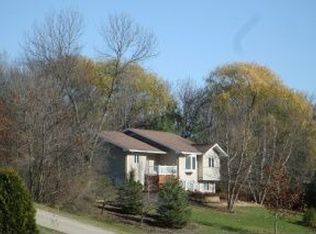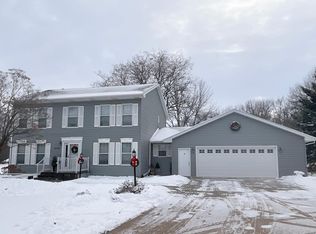Closed
$354,000
2607 4th Ave NW, Austin, MN 55912
4beds
3,503sqft
Single Family Residence
Built in 1984
0.69 Square Feet Lot
$360,200 Zestimate®
$101/sqft
$3,011 Estimated rent
Home value
$360,200
$292,000 - $443,000
$3,011/mo
Zestimate® history
Loading...
Owner options
Explore your selling options
What's special
Wow! You have to see this 4-bedroom, 4 bath home located in a great neighborhood with nearly a 3/4 acre lot! This well cared for home features a brand new kitchen with custom cabinetry, formal dining room, 4 large bedrooms and 4 bathrooms! Three bedrooms are on one floor with a primary bedroom and bath along with same floor laundry. Enjoy the finished basement with theater room, bedroom, wet bar, and bath as well. . The main floor features a formal living room as well as family room with fireplace, which walks out to the extremely large tranquil back yard with wooded surroundings, This is a once in a lifetime opportunity!
Zillow last checked: 8 hours ago
Listing updated: August 29, 2025 at 09:54am
Listed by:
Aaron Dale Skalicky 507-438-3332,
Sterling Real Estate
Bought with:
Heather E Anderson
RE/MAX Results
Source: NorthstarMLS as distributed by MLS GRID,MLS#: 6737784
Facts & features
Interior
Bedrooms & bathrooms
- Bedrooms: 4
- Bathrooms: 4
- Full bathrooms: 1
- 3/4 bathrooms: 2
- 1/2 bathrooms: 1
Bedroom 1
- Level: Main
Bedroom 2
- Level: Upper
Bedroom 3
- Level: Upper
Bedroom 4
- Level: Lower
Bathroom
- Level: Main
Bathroom
- Level: Upper
Bathroom
- Level: Upper
Bathroom
- Level: Lower
Dining room
- Level: Main
Family room
- Level: Main
Family room
- Level: Lower
Kitchen
- Level: Main
Laundry
- Level: Upper
Living room
- Level: Main
Heating
- Forced Air
Cooling
- Central Air
Appliances
- Included: Dishwasher, Dryer, Gas Water Heater, Microwave, Range, Refrigerator, Washer
Features
- Basement: Egress Window(s),Finished,Concrete,Sump Pump
- Number of fireplaces: 1
- Fireplace features: Brick, Family Room, Masonry, Wood Burning
Interior area
- Total structure area: 3,503
- Total interior livable area: 3,503 sqft
- Finished area above ground: 2,529
- Finished area below ground: 868
Property
Parking
- Total spaces: 2
- Parking features: Attached, Asphalt
- Attached garage spaces: 2
Accessibility
- Accessibility features: None
Features
- Levels: Two
- Stories: 2
- Patio & porch: Deck
- Fencing: Wood
Lot
- Size: 0.69 sqft
- Dimensions: 187.4 x 159.77
- Features: Many Trees
Details
- Foundation area: 974
- Parcel number: 341730110
- Zoning description: Residential-Single Family
Construction
Type & style
- Home type: SingleFamily
- Property subtype: Single Family Residence
Materials
- Brick Veneer, Steel Siding, Frame
- Roof: Age Over 8 Years,Asphalt,Pitched
Condition
- Age of Property: 41
- New construction: No
- Year built: 1984
Utilities & green energy
- Electric: Circuit Breakers, 200+ Amp Service
- Gas: Natural Gas
- Sewer: City Sewer - In Street
- Water: City Water/Connected
Community & neighborhood
Location
- Region: Austin
- Subdivision: Cresthaven 3rd Add
HOA & financial
HOA
- Has HOA: No
Other
Other facts
- Road surface type: Paved
Price history
| Date | Event | Price |
|---|---|---|
| 8/29/2025 | Sold | $354,000-1.6%$101/sqft |
Source: | ||
| 7/28/2025 | Pending sale | $359,900$103/sqft |
Source: | ||
| 6/12/2025 | Listed for sale | $359,900+58.5%$103/sqft |
Source: | ||
| 3/30/2017 | Sold | $227,000+0%$65/sqft |
Source: | ||
| 2/22/2017 | Pending sale | $226,900$65/sqft |
Source: Steichen Real Estate #4073082 | ||
Public tax history
| Year | Property taxes | Tax assessment |
|---|---|---|
| 2024 | $4,324 +23.1% | $337,500 +16.9% |
| 2023 | $3,512 -5.2% | $288,600 |
| 2022 | $3,704 +6.5% | -- |
Find assessor info on the county website
Neighborhood: 55912
Nearby schools
GreatSchools rating
- 2/10Banfield Elementary SchoolGrades: PK,1-4Distance: 0.8 mi
- 4/10Ellis Middle SchoolGrades: 7-8Distance: 3 mi
- 4/10Austin Senior High SchoolGrades: 9-12Distance: 1.6 mi

Get pre-qualified for a loan
At Zillow Home Loans, we can pre-qualify you in as little as 5 minutes with no impact to your credit score.An equal housing lender. NMLS #10287.
Sell for more on Zillow
Get a free Zillow Showcase℠ listing and you could sell for .
$360,200
2% more+ $7,204
With Zillow Showcase(estimated)
$367,404

