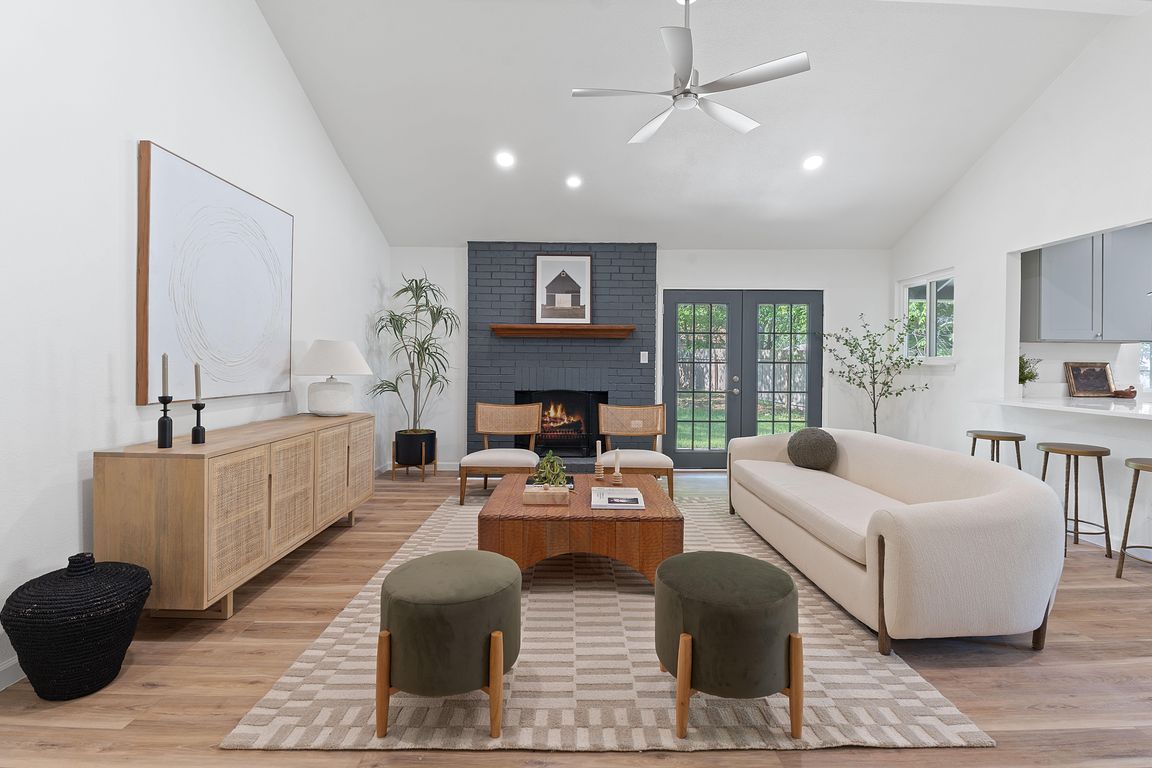
ActivePrice cut: $1.5K (9/24)
$588,000
3beds
1,305sqft
2607 Aldford Dr, Austin, TX 78745
3beds
1,305sqft
Single family residence
Built in 1973
8,659 sqft
2 Attached garage spaces
$451 price/sqft
What's special
Fresh finishesTwo-car garageRecessed lightingTempered glass windowsHardwood and tile flooringSpacious patioQuartz countertops
*Free 1 point rate buy down for 1 year with preferred lender* Welcome to vibrant South Austin living! Located in the highly desirable Garrison Park neighborhood, this fully remodeled 3 bed, 2 bath home has been thoughtfully updated inside and out, blending contemporary design with original charm and character. Just ...
- 64 days |
- 393 |
- 32 |
Source: Unlock MLS,MLS#: 9651524
Travel times
Living Room
Kitchen
Primary Bedroom
Zillow last checked: 7 hours ago
Listing updated: October 09, 2025 at 05:56am
Listed by:
Lindsay Neuren (512) 913-6987,
Compass RE Texas, LLC (512) 575-3644
Source: Unlock MLS,MLS#: 9651524
Facts & features
Interior
Bedrooms & bathrooms
- Bedrooms: 3
- Bathrooms: 2
- Full bathrooms: 2
- Main level bedrooms: 3
Primary bedroom
- Features: Ceiling Fan(s)
- Level: Main
Primary bathroom
- Features: Quartz Counters, Full Bath, Recessed Lighting, Walk-in Shower
- Level: Main
Kitchen
- Features: Breakfast Bar, Quartz Counters, Dining Area, Open to Family Room, Recessed Lighting
- Level: Main
Heating
- Central, Natural Gas
Cooling
- Central Air
Appliances
- Included: Dishwasher, Disposal, Gas Range, Microwave, Refrigerator
Features
- Primary Bedroom on Main
- Flooring: Tile, Wood
- Windows: See Remarks
- Number of fireplaces: 1
- Fireplace features: Family Room, Wood Burning
Interior area
- Total interior livable area: 1,305 sqft
Video & virtual tour
Property
Parking
- Total spaces: 2
- Parking features: Attached, Garage
- Attached garage spaces: 2
Accessibility
- Accessibility features: None
Features
- Levels: One
- Stories: 1
- Patio & porch: Patio
- Exterior features: No Exterior Steps
- Pool features: None
- Fencing: Privacy
- Has view: Yes
- View description: None
- Waterfront features: None
Lot
- Size: 8,659.73 Square Feet
- Features: Trees-Medium (20 Ft - 40 Ft)
Details
- Additional structures: None
- Parcel number: 04141813020000
- Special conditions: Standard
Construction
Type & style
- Home type: SingleFamily
- Property subtype: Single Family Residence
Materials
- Foundation: Slab
- Roof: Shingle
Condition
- Resale
- New construction: No
- Year built: 1973
Utilities & green energy
- Sewer: Public Sewer
- Water: Public
- Utilities for property: Electricity Connected, Natural Gas Connected, Phone Connected, Water Connected
Community & HOA
Community
- Features: None
- Subdivision: Cherry Creek Ph 03 Sec 01
HOA
- Has HOA: No
Location
- Region: Austin
Financial & listing details
- Price per square foot: $451/sqft
- Tax assessed value: $424,553
- Annual tax amount: $8,414
- Date on market: 8/20/2025
- Listing terms: Cash,Conventional,FHA,VA Loan
- Electric utility on property: Yes