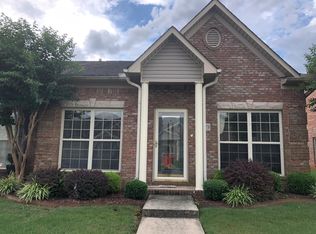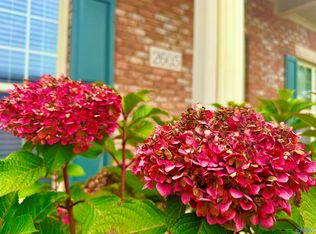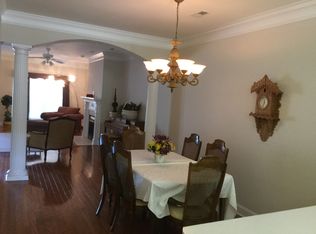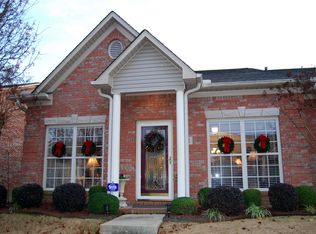Sold for $280,000
$280,000
2607 Brompton Ln, Decatur, AL 35603
3beds
2,180sqft
Townhouse
Built in 2002
3,375 Square Feet Lot
$275,600 Zestimate®
$128/sqft
$1,767 Estimated rent
Home value
$275,600
$220,000 - $345,000
$1,767/mo
Zestimate® history
Loading...
Owner options
Explore your selling options
What's special
OPEN HOUSE - November 10th - 1:00-3:00 p.m. Move-in ready! Stunning 2-story townhome in coveted Greystone subdivision with TONS of updates. Home features new engineered hardwood flooring and carpet upstairs, gorgeous granite, freshly painted, new fixtures and more! Large open living room features gas log fireplace, dining room opens to eat-in kitchen w/island, bar area and incredible storage. Master suite on main level has trey ceilings, huge walk-in closet, dual vanity glamour bath with soaking tub and walk-in shower. Upstairs offers 2 additional bedrooms, office and storage area. Patio has been enclosed and heated/cooled for year-round enjoyment. New roof 2021.
Zillow last checked: 8 hours ago
Listing updated: December 16, 2024 at 09:44am
Listed by:
Danette Williams,
Parker Real Estate Res.LLC
Bought with:
Shane Odom, 117440
MarMac Real Estate
Source: ValleyMLS,MLS#: 1839982
Facts & features
Interior
Bedrooms & bathrooms
- Bedrooms: 3
- Bathrooms: 3
- Full bathrooms: 2
- 1/2 bathrooms: 1
Primary bedroom
- Features: 9’ Ceiling, Ceiling Fan(s), Crown Molding, Recessed Lighting, Smooth Ceiling, Tray Ceiling(s), Wood Floor, Walk-In Closet(s)
- Level: First
- Area: 252
- Dimensions: 14 x 18
Bedroom 2
- Features: Ceiling Fan(s), Crown Molding, Carpet, Smooth Ceiling, Walk-In Closet(s)
- Level: Second
- Area: 132
- Dimensions: 11 x 12
Bedroom 3
- Features: 9’ Ceiling, Crown Molding, Carpet, Smooth Ceiling, Walk-In Closet(s)
- Level: Second
- Area: 132
- Dimensions: 11 x 12
Bathroom 1
- Features: Crown Molding, Double Vanity, Granite Counters, Smooth Ceiling, Tile, Walk-In Closet(s)
- Level: First
Dining room
- Features: 9’ Ceiling, Crown Molding, Smooth Ceiling, Wood Floor
- Level: First
- Area: 165
- Dimensions: 11 x 15
Kitchen
- Features: 9’ Ceiling, Granite Counters, Kitchen Island, Pantry, Recessed Lighting, Smooth Ceiling, Tile
- Level: First
- Area: 150
- Dimensions: 10 x 15
Living room
- Features: 9’ Ceiling, Ceiling Fan(s), Crown Molding, Fireplace, Recessed Lighting, Smooth Ceiling, Wood Floor
- Level: First
- Area: 432
- Dimensions: 18 x 24
Office
- Features: Ceiling Fan(s), Crown Molding, Smooth Ceiling
- Level: Second
- Area: 117
- Dimensions: 9 x 13
Laundry room
- Features: 9’ Ceiling, Smooth Ceiling, Tile
- Level: First
- Area: 36
- Dimensions: 6 x 6
Heating
- Central 2
Cooling
- Central 2
Appliances
- Included: Dishwasher, Disposal, Water Heater, Microwave, Range
Features
- Has basement: No
- Number of fireplaces: 1
- Fireplace features: Gas Log, One
Interior area
- Total interior livable area: 2,180 sqft
Property
Parking
- Parking features: Garage-One Car, Garage-Attached
Features
- Levels: Two
- Stories: 2
- Exterior features: Curb/Gutters, Sidewalk
Lot
- Size: 3,375 sqft
- Dimensions: 135 x 25
Details
- Parcel number: 0207354000103.000
Construction
Type & style
- Home type: Townhouse
- Property subtype: Townhouse
Materials
- Foundation: Slab
Condition
- New construction: No
- Year built: 2002
Utilities & green energy
- Sewer: Public Sewer
- Water: Public
Community & neighborhood
Security
- Security features: Security System
Community
- Community features: Curbs
Location
- Region: Decatur
- Subdivision: Greystone
HOA & financial
HOA
- Has HOA: Yes
- HOA fee: $60 monthly
- Amenities included: Common Grounds
- Services included: Maintenance Grounds
- Association name: Greystone
Price history
| Date | Event | Price |
|---|---|---|
| 12/16/2024 | Sold | $280,000-3.4%$128/sqft |
Source: | ||
| 12/2/2024 | Contingent | $289,900$133/sqft |
Source: | ||
| 10/3/2024 | Price change | $289,900-1.4%$133/sqft |
Source: | ||
| 9/20/2024 | Price change | $293,900-0.3%$135/sqft |
Source: | ||
| 5/31/2024 | Price change | $294,900-0.7%$135/sqft |
Source: | ||
Public tax history
| Year | Property taxes | Tax assessment |
|---|---|---|
| 2024 | $1,006 | $26,480 |
| 2023 | $1,006 +49.1% | $26,480 +47.6% |
| 2022 | $674 +15.9% | $17,940 +15.3% |
Find assessor info on the county website
Neighborhood: 35603
Nearby schools
GreatSchools rating
- 4/10Julian Harris Elementary SchoolGrades: PK-5Distance: 1.2 mi
- 6/10Cedar Ridge Middle SchoolGrades: 6-8Distance: 0.3 mi
- 7/10Austin High SchoolGrades: 10-12Distance: 1.5 mi
Schools provided by the listing agent
- Elementary: Julian Harris Elementary
- Middle: Austin Middle
- High: Austin
Source: ValleyMLS. This data may not be complete. We recommend contacting the local school district to confirm school assignments for this home.
Get pre-qualified for a loan
At Zillow Home Loans, we can pre-qualify you in as little as 5 minutes with no impact to your credit score.An equal housing lender. NMLS #10287.
Sell for more on Zillow
Get a Zillow Showcase℠ listing at no additional cost and you could sell for .
$275,600
2% more+$5,512
With Zillow Showcase(estimated)$281,112



