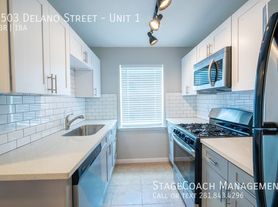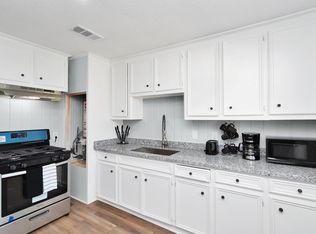Welcome to this gorgeous fully furnished home! It features 3 bedrooms and 3.5 bathrooms. You will love the open floor plan, wood/tile floors, and abundant natural light. The first floor has a private suite, while the second floor is perfect for entertaining with a family room, dining area, and a modern kitchen featuring quartz countertops and stainless steel appliances. The third floor holds a luxurious primary suite with a spa-like bath and a guest suite. Enjoy the convenience of a two-car garage. It's an ideal Airbnb spot, close to the Texas Medical Center, Houston Zoo, Hermann Park, and downtown. Schedule your tour today!
Copyright notice - Data provided by HAR.com 2022 - All information provided should be independently verified.
House for rent
$2,800/mo
2607 Dennis St, Houston, TX 77004
3beds
2,062sqft
Price may not include required fees and charges.
Singlefamily
Available now
-- Pets
Electric
Electric dryer hookup laundry
2 Attached garage spaces parking
Natural gas, zoned
What's special
Open floor planAbundant natural lightStainless steel appliancesPrivate suiteQuartz countertopsModern kitchenGuest suite
- 17 days |
- -- |
- -- |
Travel times
Looking to buy when your lease ends?
With a 6% savings match, a first-time homebuyer savings account is designed to help you reach your down payment goals faster.
Offer exclusive to Foyer+; Terms apply. Details on landing page.
Facts & features
Interior
Bedrooms & bathrooms
- Bedrooms: 3
- Bathrooms: 4
- Full bathrooms: 3
- 1/2 bathrooms: 1
Rooms
- Room types: Family Room, Office
Heating
- Natural Gas, Zoned
Cooling
- Electric
Appliances
- Included: Dishwasher, Disposal, Dryer, Microwave, Oven, Range, Refrigerator, Stove, Washer
- Laundry: Electric Dryer Hookup, Gas Dryer Hookup, In Unit, Washer Hookup
Features
- 1 Bedroom Down - Not Primary BR, En-Suite Bath, High Ceilings, Prewired for Alarm System, Primary Bed - 3rd Floor, Split Plan, Walk-In Closet(s)
- Flooring: Tile, Wood
Interior area
- Total interior livable area: 2,062 sqft
Property
Parking
- Total spaces: 2
- Parking features: Attached, Covered
- Has attached garage: Yes
- Details: Contact manager
Features
- Stories: 3
- Patio & porch: Patio
- Exterior features: 0 Up To 1/4 Acre, 1 Bedroom Down - Not Primary BR, Additional Parking, Architecture Style: Contemporary/Modern, Attached, Balcony/Terrace, ENERGY STAR Qualified Appliances, Electric Dryer Hookup, En-Suite Bath, Flooring: Wood, Formal Dining, Full Size, Garage Door Opener, Gas Dryer Hookup, Guest Room, Guest Suite, Heating system: Zoned, Heating: Gas, High Ceilings, Living Area - 2nd Floor, Patio Lot, Prewired for Alarm System, Primary Bed - 3rd Floor, Split Plan, Street, Utility Room, Walk-In Closet(s), Washer Hookup, Window Coverings
Details
- Parcel number: 1407780010005
Construction
Type & style
- Home type: SingleFamily
- Property subtype: SingleFamily
Condition
- Year built: 2019
Community & HOA
Community
- Security: Security System
Location
- Region: Houston
Financial & listing details
- Lease term: Long Term,12 Months
Price history
| Date | Event | Price |
|---|---|---|
| 9/30/2025 | Listed for rent | $2,800-5.1%$1/sqft |
Source: | ||
| 9/24/2025 | Listing removed | $2,950$1/sqft |
Source: | ||
| 7/6/2025 | Listed for rent | $2,950-7.8%$1/sqft |
Source: | ||
| 7/1/2025 | Listing removed | $3,200$2/sqft |
Source: | ||
| 3/22/2025 | Listed for rent | $3,200$2/sqft |
Source: | ||

