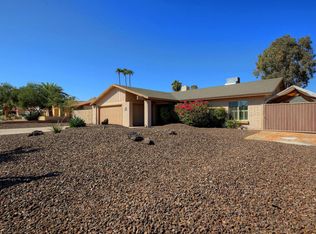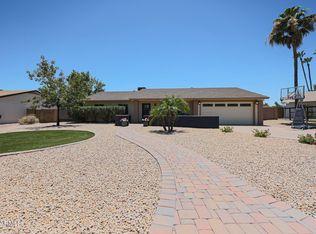Sold for $730,000 on 09/02/25
$730,000
2607 E Mercer Ln, Phoenix, AZ 85028
4beds
2baths
2,127sqft
Single Family Residence
Built in 1973
0.38 Acres Lot
$726,200 Zestimate®
$343/sqft
$3,416 Estimated rent
Home value
$726,200
$668,000 - $792,000
$3,416/mo
Zestimate® history
Loading...
Owner options
Explore your selling options
What's special
HOME SWEET HOME! Nestled on an oversized cul-de-sac lot with mature trees - mulberry, lime, peach, sour cherry, mango, guava, orange, and apple - this beautifully updated home blends style, comfort, and versatility. Enjoy sunny Arizona days in the sparkling dive pool or bring your toys through the double RV gates. The open, sunlit floor plan features spacious living areas, while the kitchen offers brand new stainless appliances, new quartz countertops, a walk-in pantry, and ample cabinetry. Updated baths add a touch of luxury. Owned solar panels and foam insulation offer energy savings. A detached office with mini split A/C is perfect as a studio, gym, or workspace. Located in a sought-after neighborhood with highly rated schools near Valley freeways, fine dining, shopping and more!
Zillow last checked: 8 hours ago
Listing updated: September 03, 2025 at 03:46pm
Listed by:
Alicia M Niday 480-688-8471,
HomeSmart
Bought with:
Timothy E Risley, SA632255000
Heritage Success Realty LLC
Source: ARMLS,MLS#: 6886764

Facts & features
Interior
Bedrooms & bathrooms
- Bedrooms: 4
- Bathrooms: 2
Heating
- Electric
Cooling
- Central Air, Mini Split, Programmable Thmstat
Features
- Eat-in Kitchen, No Interior Steps, Pantry, 3/4 Bath Master Bdrm
- Windows: Double Pane Windows
- Has basement: No
Interior area
- Total structure area: 2,127
- Total interior livable area: 2,127 sqft
Property
Parking
- Total spaces: 8
- Parking features: Garage Door Opener
- Garage spaces: 2
- Uncovered spaces: 6
Features
- Stories: 1
- Patio & porch: Covered
- Exterior features: Balcony, Misting System, Private Yard, RV Hookup
- Has private pool: Yes
- Pool features: Diving Pool
- Spa features: None
- Fencing: Block
Lot
- Size: 0.38 Acres
- Features: Sprinklers In Rear, Sprinklers In Front, Cul-De-Sac, Grass Front, Grass Back
Details
- Parcel number: 16630318
Construction
Type & style
- Home type: SingleFamily
- Architectural style: Ranch
- Property subtype: Single Family Residence
Materials
- Spray Foam Insulation, Painted, Block
- Roof: Composition
Condition
- Year built: 1973
Utilities & green energy
- Sewer: Public Sewer
- Water: City Water
Green energy
- Energy efficient items: Solar Panels
Community & neighborhood
Location
- Region: Phoenix
- Subdivision: DESERT VISTA UNIT 4
Other
Other facts
- Listing terms: Cash,Conventional,FHA,VA Loan
- Ownership: Fee Simple
Price history
| Date | Event | Price |
|---|---|---|
| 9/2/2025 | Sold | $730,000-2.5%$343/sqft |
Source: | ||
| 8/11/2025 | Contingent | $749,000$352/sqft |
Source: | ||
| 8/1/2025 | Price change | $749,000-2.1%$352/sqft |
Source: | ||
| 7/24/2025 | Price change | $765,000-1.5%$360/sqft |
Source: | ||
| 7/18/2025 | Price change | $777,000-1.4%$365/sqft |
Source: | ||
Public tax history
| Year | Property taxes | Tax assessment |
|---|---|---|
| 2024 | $2,724 +2.3% | $60,820 +103.4% |
| 2023 | $2,663 -1.1% | $29,897 -22.3% |
| 2022 | $2,692 +1.9% | $38,480 +10.8% |
Find assessor info on the county website
Neighborhood: Paradise Valley
Nearby schools
GreatSchools rating
- 5/10Desert Cove Elementary SchoolGrades: PK-6Distance: 0.2 mi
- 4/10Shea Middle SchoolGrades: 5-8Distance: 0.3 mi
- 8/10Shadow Mountain High SchoolGrades: 8-12Distance: 0.4 mi
Schools provided by the listing agent
- Elementary: Desert Cove Elementary School
- Middle: Shea Middle School
- High: Shadow Mountain High School
- District: Paradise Valley Unified District
Source: ARMLS. This data may not be complete. We recommend contacting the local school district to confirm school assignments for this home.
Get a cash offer in 3 minutes
Find out how much your home could sell for in as little as 3 minutes with a no-obligation cash offer.
Estimated market value
$726,200
Get a cash offer in 3 minutes
Find out how much your home could sell for in as little as 3 minutes with a no-obligation cash offer.
Estimated market value
$726,200

