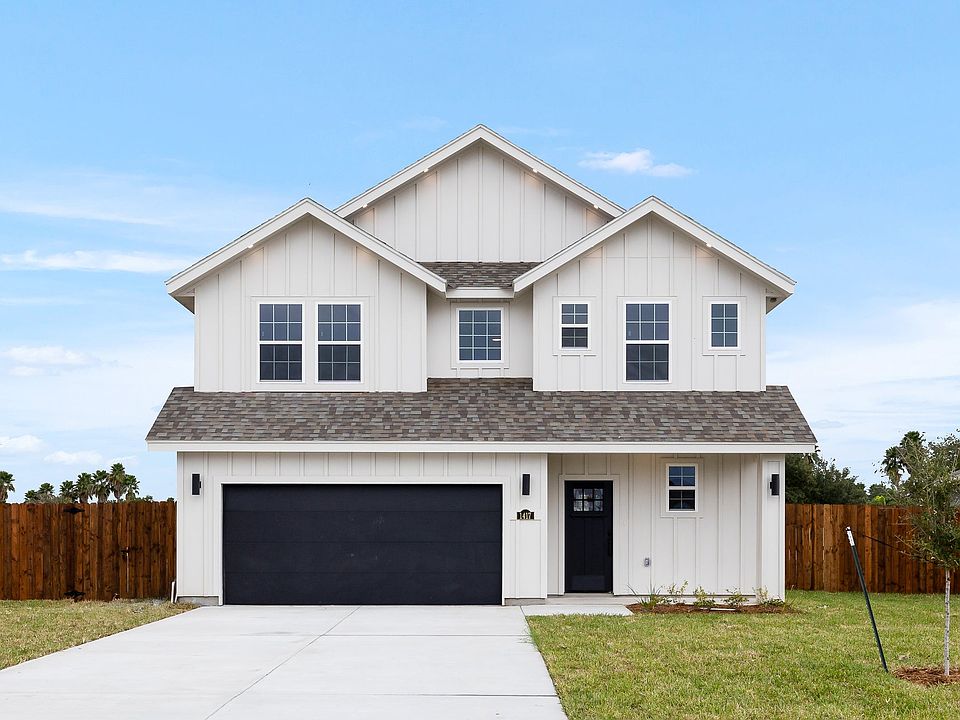As you enter the home, you're greeted by an entry way and two well appointed bedrooms with a shared bathroom. The open concept, family room, dining, and kitchen. The kitchen is equipped with, upgraded maple wood cabinets, granite countertops, and GE stainless steel appliances. Adjecent to the family room a large covered patio, perfect for hosting guests and family. The primary suite offers, a spacious layout, dual sinks, and a large walk-in closet. For added covenience the home offers, an additonal fourth bedroom third bath, and master bay. Granite countertops GE stainless steel appliances- Gas Master bay Maple wood cabinets *Photo do not represent the final production of the home
New construction
$319,990
2607 Galloway Dr, Laredo, TX 78045
4beds
1,871sqft
Single Family Residence
Built in 2024
5,665 Square Feet Lot
$319,400 Zestimate®
$171/sqft
$-- HOA
Newly built
No waiting required — this home is brand new and ready for you to move in.
What's special
Large covered patioEntry wayWell appointed bedroomsFamily roomGranite countertopsMaster bayLarge walk-in closet
Call: (956) 857-9010
- 2 days |
- 74 |
- 3 |
Zillow last checked: November 06, 2025 at 01:20pm
Listing updated: November 06, 2025 at 01:20pm
Listed by:
Esperanza Homes
Source: Esperanza Homes
Travel times
Schedule tour
Select your preferred tour type — either in-person or real-time video tour — then discuss available options with the builder representative you're connected with.
Facts & features
Interior
Bedrooms & bathrooms
- Bedrooms: 4
- Bathrooms: 3
- Full bathrooms: 3
Interior area
- Total interior livable area: 1,871 sqft
Video & virtual tour
Property
Parking
- Total spaces: 2
- Parking features: Garage
- Garage spaces: 2
Features
- Levels: 1.0
- Stories: 1
Lot
- Size: 5,665 Square Feet
Details
- Parcel number: 801333
Construction
Type & style
- Home type: SingleFamily
- Property subtype: Single Family Residence
Condition
- New Construction
- New construction: Yes
- Year built: 2024
Details
- Builder name: Esperanza Homes
Community & HOA
Community
- Subdivision: Wright Ranch
Location
- Region: Laredo
Financial & listing details
- Price per square foot: $171/sqft
- Tax assessed value: $44,979
- Date on market: 11/6/2025
About the community
Wright Ranch welcomes you with a grand community entrance, setting the tone for a neighborhood that values beauty and connection. Starting from the mid $200's, Esperanza Homes' thoughtfully designed homes offer 3 to 5 bedrooms and up to 3,940 sq. ft. of living space-perfect for families of all sizes. With Esperanza Homes, it's not just about where you live-it's about how you live. With our energy efficient designs, quality craftmanship and modern designs, you will find a home unlike anywhere else in Laredo. Welcome to homes that bring people together and make life's everyday moments more enjoyable.
Source: Esperanza Homes
