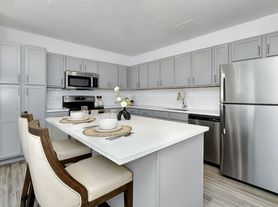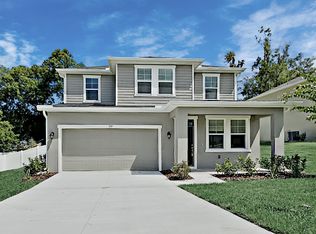Our Sunset model features 4 bedrooms and 2.5 bathrooms for all your needs.
This beautiful two-story home offers 4 bedrooms and 2 baths, blending comfort and style. The chef-inspired kitchen showcases luxurious granite countertops, stainless steel appliances, and shaker-style cabinetry. An open-concept floor plan features hardwood-inspired plank flooring throughout, along with centralized heating and air conditioning for year-round comfort. Completing this home is an attached one-car garage and a spacious, fenced backyard perfect for outdoor living.
Fees
Smart Bundle...$125 (includes HOA, Pest Control, Landscape, and Smart Home Features.)
Application Fee...$35
One Time Pet Fee(s)
• 1 pet...$500
• 2 pets...$750
• 3 pets...$900
Pet Rent...$25/monthly
House for rent
Special offer
$2,485/mo
2607 Harrier Ct #133, Apopka, FL 32703
4beds
1,904sqft
Price may not include required fees and charges.
Apartment
Available now
Cats, dogs OK
Air conditioner, ceiling fan
In unit laundry
Garage parking
-- Heating
What's special
Shaker-style cabinetryLuxurious granite countertopsOpen-concept floor planOutdoor livingSpacious fenced backyardChef-inspired kitchenHardwood-inspired plank flooring
- 29 days |
- -- |
- -- |
Travel times
Renting now? Get $1,000 closer to owning
Unlock a $400 renter bonus, plus up to a $600 savings match when you open a Foyer+ account.
Offers by Foyer; terms for both apply. Details on landing page.
Facts & features
Interior
Bedrooms & bathrooms
- Bedrooms: 4
- Bathrooms: 3
- Full bathrooms: 2
- 1/2 bathrooms: 1
Cooling
- Air Conditioner, Ceiling Fan
Appliances
- Included: Dryer, Washer
- Laundry: In Unit
Features
- Ceiling Fan(s)
- Flooring: Hardwood
- Windows: Window Coverings
Interior area
- Total interior livable area: 1,904 sqft
Video & virtual tour
Property
Parking
- Parking features: Garage
- Has garage: Yes
- Details: Contact manager
Features
- Exterior features: Basketball Court, Chef-Inspired Kitchens, Chef-inspired kitchens with stainless-steel, energy-efficient appliances, Classic shaker style cabinets, Exterior Type: Conventional, Fenced-in, expansive back yards*, Fitness and sports fields, Granite Countertops, HardwoodFloor, Kitchen island with breakfast bar seating, Landscaping included in rent, Lawn, Open Concept Floor Plans, Package Receiving, Pet-friendly, Professional landscaping included, Sidewalk neighborhood in the Avian Pointe Master Planned Community, Sleek stainless steel undermount double-bowl sink in kitchen, Smart Home Package-$125, Smart home technology featuring electronic locks and thermostats, Snappt Income Verified Community, Tennis Court(s), Upgraded lighting throughout
Construction
Type & style
- Home type: SingleFamily
- Property subtype: Apartment
Condition
- Year built: 2022
Utilities & green energy
- Utilities for property: Cable Connected
Community & HOA
Community
- Features: Playground, Pool, Tennis Court(s)
HOA
- Amenities included: Basketball Court, Pool, Tennis Court(s)
Location
- Region: Apopka
Financial & listing details
- Lease term: 13 months, 15 months, 16 months, 17 months, 18 months
Price history
| Date | Event | Price |
|---|---|---|
| 10/8/2025 | Listed for rent | $2,485$1/sqft |
Source: Zillow Rentals | ||
| 9/27/2025 | Listing removed | $2,485$1/sqft |
Source: Zillow Rentals | ||
| 9/23/2025 | Price change | $2,485-12.3%$1/sqft |
Source: Zillow Rentals | ||
| 9/10/2025 | Listed for rent | $2,832+9%$1/sqft |
Source: Zillow Rentals | ||
| 4/11/2024 | Listing removed | -- |
Source: Zillow Rentals | ||
Neighborhood: 32703
- Special offer! Price shown is Base Rent, does not include non-optional fees and utilities. Review Building overview for details.

