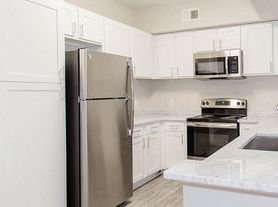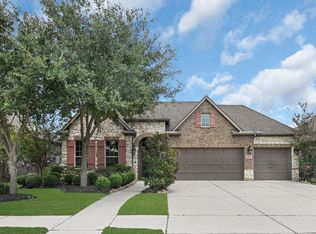Experience the ultimate lifestyle in this magnificent 2-story former model home within the prestigious Avalon at Spring Green. Set on a sprawling quarter-acre, lake-view lot, this home is designed for luxury and entertaining. It features 5 beds, 5.5 baths, and a 3-car garage, anchored by a sparkling pool, spa, and full outdoor kitchen. Inside, discover upgraded wood flooring and custom designer finishes throughout. The gourmet kitchen boasts SS appliances, granite counters, a gas cooktop with a statement vent hood, and ambient under-cabinet lighting. The open-concept living area offers a cozy, light-filled atmosphere with stunning lake views. The primary suite is a true retreat, featuring a spa-like bath with a jetted tub, walk-in shower, and a custom closet. A second downstairs bedroom is perfect for guests. Upstairs offers a media room, game room, and a balcony connecting three secondary en-suite bedrooms. This is a property that truly defines elevated living.
Copyright notice - Data provided by HAR.com 2022 - All information provided should be independently verified.
House for rent
$7,000/mo
2607 Hollingsworth Pine Ln, Katy, TX 77494
5beds
5,109sqft
Price may not include required fees and charges.
Singlefamily
Available now
-- Pets
Electric, ceiling fan
Electric dryer hookup laundry
3 Attached garage spaces parking
Natural gas, fireplace
What's special
Sparkling poolFull outdoor kitchenUpgraded wood flooringGranite countersLake-view lotJetted tubStunning lake views
- 8 days |
- -- |
- -- |
Travel times
Looking to buy when your lease ends?
Consider a first-time homebuyer savings account designed to grow your down payment with up to a 6% match & a competitive APY.
Facts & features
Interior
Bedrooms & bathrooms
- Bedrooms: 5
- Bathrooms: 6
- Full bathrooms: 5
- 1/2 bathrooms: 1
Rooms
- Room types: Breakfast Nook, Family Room, Office
Heating
- Natural Gas, Fireplace
Cooling
- Electric, Ceiling Fan
Appliances
- Included: Dishwasher, Disposal, Double Oven, Dryer, Microwave, Oven, Refrigerator, Stove, Washer
- Laundry: Electric Dryer Hookup, Gas Dryer Hookup, In Unit, Washer Hookup
Features
- 2 Bedrooms Down, 2 Staircases, Balcony, Ceiling Fan(s), Crown Molding, Formal Entry/Foyer, High Ceilings, Primary Bed - 1st Floor, Sitting Area, View, Walk-In Closet(s), Wet Bar, Wired for Sound
- Flooring: Carpet, Tile, Wood
- Has fireplace: Yes
Interior area
- Total interior livable area: 5,109 sqft
Property
Parking
- Total spaces: 3
- Parking features: Attached, Driveway, Covered
- Has attached garage: Yes
- Details: Contact manager
Features
- Stories: 2
- Exterior features: 1 Living Area, 1/4 Up to 1/2 Acre, 2 Bedrooms Down, 2 Staircases, Architecture Style: Mediterranean, Attached, Back Yard, Balcony, Balcony/Terrace, Crown Molding, Driveway, Electric Dryer Hookup, Entry, Flooring: Wood, Formal Dining, Formal Entry/Foyer, Gameroom Up, Garage Door Opener, Gas, Gas Dryer Hookup, Greenbelt, Guest Room, Guest Suite, Gunite, Heated, Heating: Gas, High Ceilings, In Ground, Insulated Doors, Lake Front, Lot Features: Back Yard, Greenbelt, Subdivided, Waterfront, 1/4 Up to 1/2 Acre, Media Room, Outdoor Kitchen, Patio/Deck, Primary Bed - 1st Floor, Private, Secured, Sitting Area, Spa/Hot Tub, Sprinkler System, Subdivided, Utility Room, View Type: Lake, Walk-In Closet(s), Washer Hookup, Waterfront, Wet Bar, Window Coverings, Wired for Sound
- Has private pool: Yes
- Has spa: Yes
- Spa features: Hottub Spa
- Has view: Yes
- View description: Water View
- Has water view: Yes
- Water view: Waterfront
Details
- Parcel number: 1277010040140914
Construction
Type & style
- Home type: SingleFamily
- Property subtype: SingleFamily
Condition
- Year built: 2013
Community & HOA
HOA
- Amenities included: Pool
Location
- Region: Katy
Financial & listing details
- Lease term: Long Term,12 Months
Price history
| Date | Event | Price |
|---|---|---|
| 10/28/2025 | Listed for rent | $7,000$1/sqft |
Source: | ||
| 9/14/2023 | Listing removed | -- |
Source: | ||
| 8/14/2023 | Pending sale | $1,395,000$273/sqft |
Source: | ||
| 8/10/2023 | Listed for sale | $1,395,000+16%$273/sqft |
Source: | ||
| 12/21/2016 | Sold | -- |
Source: Agent Provided | ||

