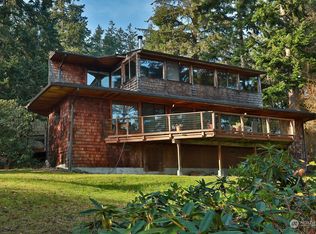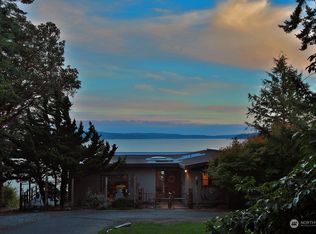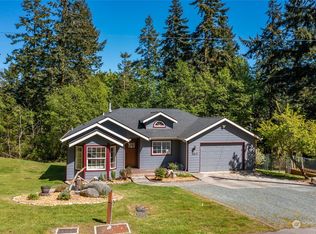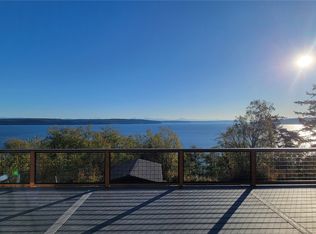Sold
Listed by:
Dana Hezel,
Windermere RE/South Whidbey,
Kim Knowles,
Windermere Real Estate Midtown
Bought with: Windermere Real Estate/M2, LLC
$1,600,000
2607 North Bluff Road, Greenbank, WA 98253
2beds
3,655sqft
Single Family Residence
Built in 1996
0.62 Acres Lot
$1,616,300 Zestimate®
$438/sqft
$3,896 Estimated rent
Home value
$1,616,300
$1.44M - $1.81M
$3,896/mo
Zestimate® history
Loading...
Owner options
Explore your selling options
What's special
Welcome to your dream coastal retreat on Whidbey Island! This luxurious haven boasts a prime location with high bank waterfront, treating your to breathtaking panoramic views of the sunrise over Puget Sound. Completely remodeled, this home offers a seamless blend of tranquility and modern living. Inside, discover an inviting open-concept layout with gourmet kitchen, high end appliances and large windows that bathe each room in natural light. The primary suite is a true sanctuary, featuring a private deck overlooking the expansive yard and view. An office and guest room complete the main floor and you'll find a spacious rec room with wet bar in the daylight lower level. This residence is more than a home - it's a lifestyle!
Zillow last checked: 8 hours ago
Listing updated: September 28, 2025 at 04:04am
Listed by:
Dana Hezel,
Windermere RE/South Whidbey,
Kim Knowles,
Windermere Real Estate Midtown
Bought with:
Jessie L. Grandpre, 89115
Windermere Real Estate/M2, LLC
Source: NWMLS,MLS#: 2352104
Facts & features
Interior
Bedrooms & bathrooms
- Bedrooms: 2
- Bathrooms: 3
- Full bathrooms: 2
- 1/2 bathrooms: 1
- Main level bathrooms: 2
- Main level bedrooms: 2
Other
- Level: Main
Den office
- Level: Main
Dining room
- Level: Main
Heating
- Fireplace, Forced Air, Heat Pump, Propane
Cooling
- Forced Air, Heat Pump
Appliances
- Included: Dishwasher(s), Disposal, Dryer(s), Microwave(s), Refrigerator(s), Stove(s)/Range(s), Washer(s), Garbage Disposal, Water Heater: Electric, Water Heater Location: Garage
Features
- Flooring: Ceramic Tile, Engineered Hardwood, Laminate
- Basement: Daylight,Finished
- Number of fireplaces: 4
- Fireplace features: Gas, Lower Level: 1, Main Level: 3, Fireplace
Interior area
- Total structure area: 3,655
- Total interior livable area: 3,655 sqft
Property
Parking
- Total spaces: 2
- Parking features: Attached Garage
- Attached garage spaces: 2
Features
- Levels: One
- Stories: 1
- Entry location: Main
- Patio & porch: Fireplace, Water Heater, Wired for Generator
- Has view: Yes
- View description: Bay, Mountain(s), Ocean
- Has water view: Yes
- Water view: Bay,Ocean
- Waterfront features: High Bank
- Frontage length: Waterfront Ft: 75
Lot
- Size: 0.62 Acres
- Features: Cable TV, Deck, Fenced-Partially, High Speed Internet, Patio, Propane, Sprinkler System
- Topography: Level,Partial Slope,Terraces
- Residential vegetation: Garden Space
Details
- Parcel number: S705002000050
- Special conditions: Standard
- Other equipment: Leased Equipment: Propane Tank, Wired for Generator
Construction
Type & style
- Home type: SingleFamily
- Property subtype: Single Family Residence
Materials
- Brick, Wood Siding
- Foundation: Poured Concrete, Slab
- Roof: Composition
Condition
- Year built: 1996
Utilities & green energy
- Electric: Company: PSE
- Sewer: Septic Tank
- Water: Community, Company: 4 Party Well
Community & neighborhood
Location
- Region: Greenbank
- Subdivision: Greenbank
Other
Other facts
- Listing terms: Cash Out,Conventional
- Cumulative days on market: 127 days
Price history
| Date | Event | Price |
|---|---|---|
| 8/28/2025 | Sold | $1,600,000$438/sqft |
Source: | ||
| 8/5/2025 | Pending sale | $1,600,000$438/sqft |
Source: | ||
| 8/4/2025 | Price change | $1,600,000-15.6%$438/sqft |
Source: | ||
| 4/1/2025 | Listed for sale | $1,895,000+19.6%$518/sqft |
Source: | ||
| 6/9/2022 | Sold | $1,585,000-5.4%$434/sqft |
Source: | ||
Public tax history
| Year | Property taxes | Tax assessment |
|---|---|---|
| 2024 | $9,859 -9.4% | $1,396,449 +1% |
| 2023 | $10,879 +27.9% | $1,382,351 +28.8% |
| 2022 | $8,505 -3.6% | $1,072,863 +11% |
Find assessor info on the county website
Neighborhood: 98253
Nearby schools
GreatSchools rating
- 6/10Coupeville Elementary SchoolGrades: PK-5Distance: 8.9 mi
- 7/10Coupeville Middle SchoolGrades: 6-8Distance: 8.5 mi
- 6/10Coupeville High SchoolGrades: 9-12Distance: 8.5 mi
Get pre-qualified for a loan
At Zillow Home Loans, we can pre-qualify you in as little as 5 minutes with no impact to your credit score.An equal housing lender. NMLS #10287.



