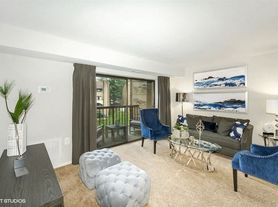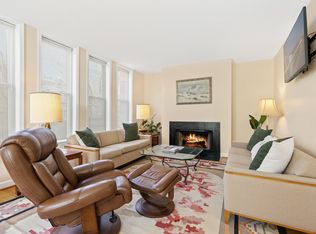Welcome to this stunning and brand-new 3-bedroom + den/flex space, 3.5-bathroom townhome in the highly sought-after Reservoir District. Built by EYA and thoughtfully customized by the owners, this home offers exceptional design, luxury finishes, and flexible living across four levels. This home is LEED certified using the most energy-efficient and green construction materials to keep energy and utility costs low. The entry level features a welcoming foyer and a versatile fourth bedroom or study with double-glazed doors and a walk-in closet ideal for use as a guest suite, home office, or den. The main level is bright and open, anchored by a beautifully upgraded kitchen with a custom tile backsplash, stainless steel appliance suite, and premium cabinetry. Just off the kitchen, a private deck extends the living space and is perfect for a grill or a quiet morning coffee. Ample storage includes a dedicated pantry, coat closet, and powder room with upgraded vanity. Wide-plank oak floors and floor-to-ceiling windows fill the home with warmth and natural light. Upstairs, the third floor offers two spacious bedrooms and two full bathrooms. Each bath features stylish vanities, spa-inspired tile, and premium fixtures, including a frameless glass barn door and built-in shelving for a modern touch. The loft-level primary suite is a serene retreat, large enough for a king bed, with an en suite bath featuring dual sinks, LED lighted mirrors, and a walk-in shower. A generous walk-in closet completes the space. The rooftop terrace provides the perfect setting for relaxing or entertaining, with beautiful park views and a stunning sightline to the Washington Monument. A one-car garage offers convenient parking and additional storage. Step outside to the new Reservoir Park and Recreation Center, featuring a large playground, community spaces, and an indoor pool. Grocery shopping is easy with both Trader Joe's and Whole Foods less than a mile away, and nearby Bloomingdale offers popular neighborhood restaurants such as The Red Hen and Boundary Stone. Owners are seeking tenants for a minimum two-year lease. Applicants should have monthly income of at least three times the rent and a minimum credit score of 700. 1 pet allowed under 40 lbs with $100 monthly pet fee. No smoking of any kind allowed in property or on outdoor spaces. Reach out to listing agent for application. Application fee of $50. All persons over 18 must apply.
Townhouse for rent
$5,000/mo
2607 Platt Ct NW, Washington, DC 20001
3beds
1,480sqft
Price may not include required fees and charges.
Townhouse
Available now
Cats, small dogs OK
Central air, electric
Dryer in unit laundry
1 Attached garage space parking
Electric, heat pump
What's special
Spa-inspired tileRooftop terraceSpacious bedroomsBuilt-in shelvingDouble-glazed doorsLoft-level primary suiteEn suite bath
- 11 days |
- -- |
- -- |
District law requires that a housing provider state that the housing provider will not refuse to rent a rental unit to a person because the person will provide the rental payment, in whole or in part, through a voucher for rental housing assistance provided by the District or federal government.
Travel times
Looking to buy when your lease ends?
With a 6% savings match, a first-time homebuyer savings account is designed to help you reach your down payment goals faster.
Offer exclusive to Foyer+; Terms apply. Details on landing page.
Facts & features
Interior
Bedrooms & bathrooms
- Bedrooms: 3
- Bathrooms: 4
- Full bathrooms: 3
- 1/2 bathrooms: 1
Heating
- Electric, Heat Pump
Cooling
- Central Air, Electric
Appliances
- Included: Dishwasher, Disposal, Dryer, Microwave, Range, Refrigerator, Washer
- Laundry: Dryer In Unit, Has Laundry, In Unit, Washer In Unit
Features
- Combination Dining/Living, Entry Level Bedroom, Kitchen - Galley, Open Floorplan, Recessed Lighting, Walk In Closet, Walk-In Closet(s)
- Flooring: Carpet
Interior area
- Total interior livable area: 1,480 sqft
Property
Parking
- Total spaces: 1
- Parking features: Attached, Covered
- Has attached garage: Yes
- Details: Contact manager
Features
- Exterior features: Contact manager
Details
- Parcel number: 31280927
Construction
Type & style
- Home type: Townhouse
- Architectural style: Contemporary
- Property subtype: Townhouse
Building
Management
- Pets allowed: Yes
Community & HOA
Community
- Features: Pool
HOA
- Amenities included: Pool
Location
- Region: Washington
Financial & listing details
- Lease term: Contact For Details
Price history
| Date | Event | Price |
|---|---|---|
| 10/18/2025 | Listed for rent | $5,000$3/sqft |
Source: Bright MLS #DCDC2228038 | ||
| 10/17/2025 | Sold | $877,084$593/sqft |
Source: Public Record | ||

