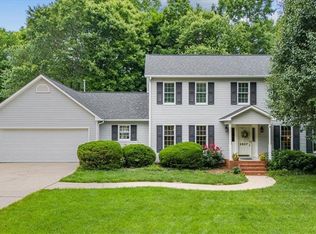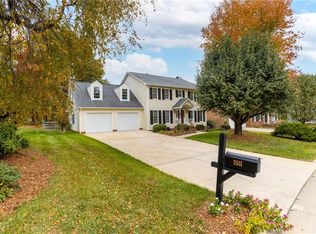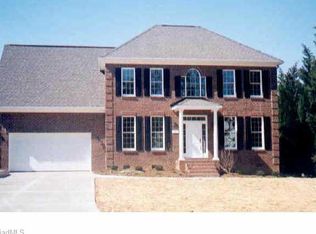Sold for $390,000
$390,000
2607 Turtle Creek Rd, High Point, NC 27265
4beds
2,530sqft
Single Family Residence
Built in ----
-- sqft lot
$399,900 Zestimate®
$154/sqft
$2,398 Estimated rent
Home value
$399,900
$364,000 - $440,000
$2,398/mo
Zestimate® history
Loading...
Owner options
Explore your selling options
What's special
This spacious house features a 2 car garage, beautiful hardwood floors, a cozy fireplace, and a convenient bedroom on the lower level. Enjoy outdoor entertaining on the large deck, perfect for hosting gatherings.
Don't miss out on the opportunity to make this lovely house your new home!
24 Month Lease, Security Deposit, and Lease Administration fee applies. This home is security deposit free for qualified applicants via Obligo!
Copy and paste the following link in your web browser for convenient scheduling: https
showmojo.
AVOID RENTAL SCAMS: Real Property Management is a licensed Real Estate Agency that exclusively markets and represents this listing. We do not advertise on Craigslist. We would never ask you to wire money, request funds through a payment app for initial rent, deposits, or take the key after your showing to move in.
Zillow last checked: 9 hours ago
Listing updated: September 30, 2024 at 04:37pm
Source: Zillow Rentals
Facts & features
Interior
Bedrooms & bathrooms
- Bedrooms: 4
- Bathrooms: 3
- Full bathrooms: 3
Heating
- Fireplace
Appliances
- Included: Dishwasher, Refrigerator
Features
- Flooring: Hardwood
- Has fireplace: Yes
Interior area
- Total interior livable area: 2,530 sqft
Property
Parking
- Parking features: Attached
- Has attached garage: Yes
- Details: Contact manager
Features
- Patio & porch: Deck
- Exterior features: 1 Bedroom on Lower Level, Gas Stove/Range, Security: none
Details
- Parcel number: 208045
Construction
Type & style
- Home type: SingleFamily
- Property subtype: Single Family Residence
Community & neighborhood
Location
- Region: High Point
HOA & financial
Other fees
- Deposit fee: $2,050
Price history
| Date | Event | Price |
|---|---|---|
| 9/30/2024 | Listing removed | $2,050$1/sqft |
Source: Zillow Rentals Report a problem | ||
| 9/4/2024 | Price change | $2,050-10.7%$1/sqft |
Source: Zillow Rentals Report a problem | ||
| 8/14/2024 | Listed for rent | $2,295$1/sqft |
Source: Zillow Rentals Report a problem | ||
| 8/13/2024 | Listing removed | $2,295$1/sqft |
Source: Zillow Rentals Report a problem | ||
| 8/9/2024 | Listed for rent | $2,295$1/sqft |
Source: Zillow Rentals Report a problem | ||
Public tax history
| Year | Property taxes | Tax assessment |
|---|---|---|
| 2025 | $3,445 | $250,000 |
| 2024 | $3,445 +2.2% | $250,000 |
| 2023 | $3,370 | $250,000 |
Find assessor info on the county website
Neighborhood: 27265
Nearby schools
GreatSchools rating
- 9/10Shadybrook Elementary SchoolGrades: PK-5Distance: 2.2 mi
- 7/10Ferndale Middle SchoolGrades: 6-8Distance: 5 mi
- 5/10High Point Central High SchoolGrades: 9-12Distance: 5 mi
Get a cash offer in 3 minutes
Find out how much your home could sell for in as little as 3 minutes with a no-obligation cash offer.
Estimated market value$399,900
Get a cash offer in 3 minutes
Find out how much your home could sell for in as little as 3 minutes with a no-obligation cash offer.
Estimated market value
$399,900


