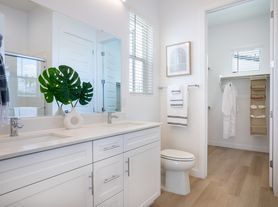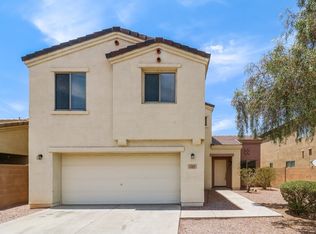Discover your ideal home in this beautifully updated single-level home, featuring a desirable split floor plan with 3 spacious bedrooms and 2 modern baths. Step inside to find an open floor plan with brand-new Luxury Vinyl Plank flooring throughout, fresh coat of paint that brightens every corner, along with quartz countertops throughout.
The spacious primary suite boasts generous dimensions (approximately 17.5 x 16), complemented by bay windows and a luxurious private restroom featuring a garden tub, walk-in shower, tall double sink vanity, and an impressive walk-in closet. The large second bedroom (13 x 12) offers ample space for comfort.
Cook and entertain in style in the kitchen, equipped with stainless steel appliances, a walk-in pantry, and an abundance of cabinets for all your storage needs. Enjoy the added convenience of a Smart thermostat, Smart lock keyless entry, and Ring alarm-ready features.
Step outside to your huge backyard, perfect for relaxation or entertaining, with a covered patio and mountain views. The exterior will be freshly painted within the next 30-45 days, pending HOA color approval. Enjoy the convenience of a large 2-car garage, complete with a handy shelving unit.
This home is pet-friendly with landlord approval and is ideally located close to schools, parks, and shopping. Enjoy the outdoors with nearby hiking and horseback riding at South Mountain, all while being just 6.5 miles from the vibrant attractions of downtown Phoenix. Plus, you're only minutes away from the I-10, I-17 and 202 freeways for easy commuting. Don't miss the opportunity to call this wonderful property your home!
Owner Agent will schedule showing appointment only if applicant meets all standards for qualification.
An application must be submitted, there is an application fee for credit and background check, non-refundable, for all tenants over 18.
Income must be 3x monthly rent, no evictions, no landlord collections, and no criminal history.
$1000 Earnest money required once approved. $2250 Security deposit. Include two current pay stubs and a copy of Driver License with application.
Upon pet approval: $300.00 nonrefundable pet fee per pet, $50.00 pet rent per month per pet up to 2 pets.
Renters Insurance is required.
Tenant is responsible for front and back yard maintenance.
No smoking allowed.
12 month minimum lease.
Owner pays for pest control and HOA fees.
Tenant pays all utilities.
House for rent
Accepts Zillow applications
$2,250/mo
2607 W Saint Kateri Dr, Phoenix, AZ 85041
3beds
1,689sqft
Price may not include required fees and charges.
Single family residence
Available now
Small dogs OK
Central air
Hookups laundry
Attached garage parking
Heat pump
What's special
Covered patioMountain viewsOpen floor planRing alarm-ready featuresFresh coat of paintLuxurious private restroomSmart lock keyless entry
- 2 days
- on Zillow |
- -- |
- -- |
Travel times
Facts & features
Interior
Bedrooms & bathrooms
- Bedrooms: 3
- Bathrooms: 2
- Full bathrooms: 2
Heating
- Heat Pump
Cooling
- Central Air
Appliances
- Included: Dishwasher, Freezer, Microwave, Oven, Refrigerator, WD Hookup
- Laundry: Hookups
Features
- WD Hookup, Walk In Closet
Interior area
- Total interior livable area: 1,689 sqft
Property
Parking
- Parking features: Attached
- Has attached garage: Yes
- Details: Contact manager
Features
- Exterior features: 2 additional parking spaces on driveway, No Utilities included in rent, Pest Control included in rent, Walk In Closet
Details
- Parcel number: 10586686
Construction
Type & style
- Home type: SingleFamily
- Property subtype: Single Family Residence
Community & HOA
Community
- Security: Security System
Location
- Region: Phoenix
Financial & listing details
- Lease term: 1 Year
Price history
| Date | Event | Price |
|---|---|---|
| 8/27/2025 | Listed for rent | $2,250+7.1%$1/sqft |
Source: Zillow Rentals | ||
| 1/27/2023 | Listing removed | -- |
Source: Zillow Rentals | ||
| 12/30/2022 | Listed for rent | $2,100+121.1%$1/sqft |
Source: Zillow Rentals | ||
| 12/10/2015 | Sold | $179,000+2.6%$106/sqft |
Source: | ||
| 11/3/2015 | Listed for sale | $174,500+17437.7%$103/sqft |
Source: Realty ONE Group #5357394 | ||

