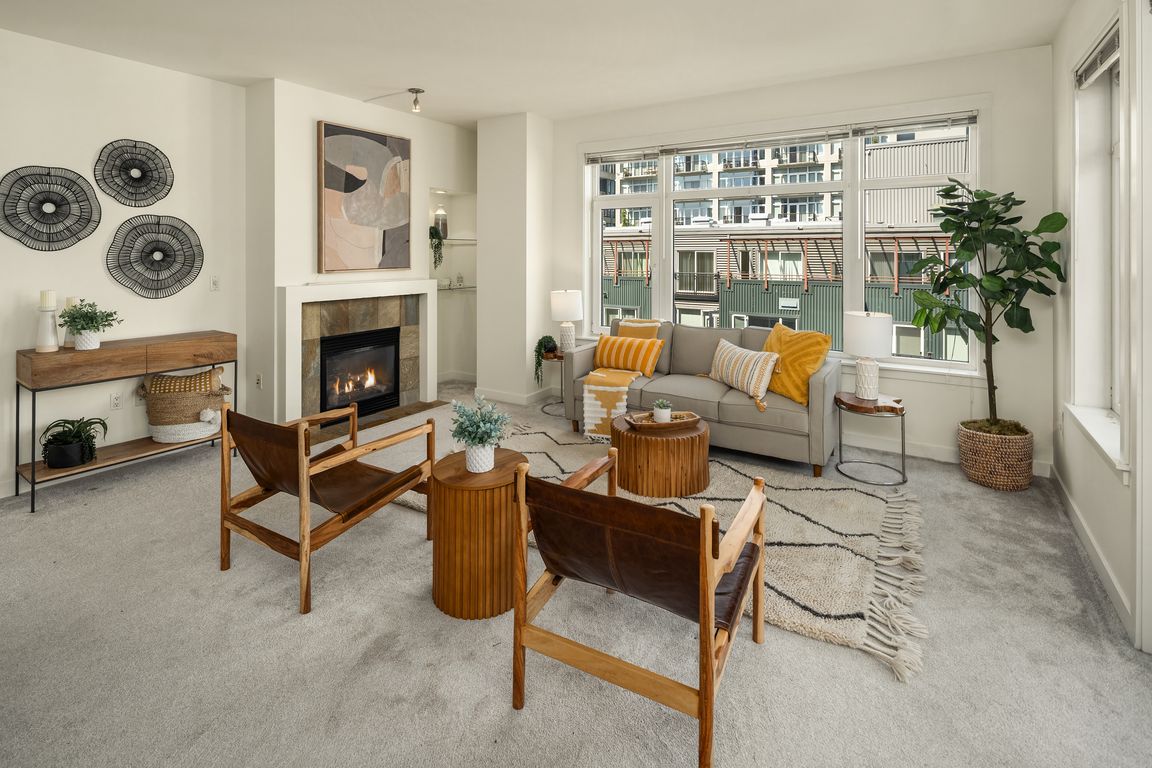
Active
$649,000
2beds
1,121sqft
2607 Western Avenue #511, Seattle, WA 98121
2beds
1,121sqft
Condominium
Built in 2002
1 Garage space
$579 price/sqft
$1,212 monthly HOA fee
What's special
Private balconySoaring ceilingsWell-appointed fitness centerWalls of windowsOpen-concept layout
Luxury Living at The Vine – Just Two Blocks Above Seattle’s Revitalized Waterfront Experience the best of city living in this spacious 2-bedroom, 1.75-bath condo with soaring ceilings, walls of windows, and a private balcony. The open-concept layout and modern kitchen with bar seating make it ideal for both everyday living ...
- 19 days |
- 1,584 |
- 34 |
Likely to sell faster than
Source: NWMLS,MLS#: 2450911
Travel times
Living Room
Kitchen
Primary Bedroom
Zillow last checked: 8 hours ago
Listing updated: October 31, 2025 at 12:33pm
Listed by:
Kristina Ayad,
Realogics Sotheby's Int'l Rlty,
Robyn Kimura Hsu,
Realogics Sotheby's Int'l Rlty
Source: NWMLS,MLS#: 2450911
Facts & features
Interior
Bedrooms & bathrooms
- Bedrooms: 2
- Bathrooms: 2
- Full bathrooms: 1
- 3/4 bathrooms: 1
- Main level bathrooms: 2
- Main level bedrooms: 2
Primary bedroom
- Level: Main
Bedroom
- Level: Main
Bathroom full
- Level: Main
Bathroom three quarter
- Level: Main
Dining room
- Level: Main
Entry hall
- Level: Main
Great room
- Level: Main
Kitchen with eating space
- Level: Main
Living room
- Level: Main
Utility room
- Level: Main
Heating
- Fireplace, Other – See Remarks, Wall Unit(s), Electric, Natural Gas
Cooling
- None
Appliances
- Included: Dishwasher(s), Disposal, Dryer(s), Microwave(s), Refrigerator(s), Stove(s)/Range(s), Washer(s), Garbage Disposal, Water Heater: Electric, Water Heater Location: Closet
Features
- Flooring: Ceramic Tile, Carpet
- Windows: Insulated Windows, Coverings: Blinds
- Number of fireplaces: 1
- Fireplace features: Gas, Main Level: 1, Fireplace
Interior area
- Total structure area: 1,121
- Total interior livable area: 1,121 sqft
Video & virtual tour
Property
Parking
- Total spaces: 1
- Parking features: Common Garage
- Garage spaces: 1
Features
- Levels: One
- Stories: 1
- Entry location: Main
- Patio & porch: End Unit, Fireplace, Insulated Windows, Primary Bathroom, Sprinkler System, Water Heater
- Has view: Yes
- View description: City, Sound
- Has water view: Yes
- Water view: Sound
Lot
- Features: Corner Lot, Paved, Secluded, Sidewalk
Details
- Parcel number: 8946351100
- Special conditions: Standard
Construction
Type & style
- Home type: Condo
- Architectural style: Modern
- Property subtype: Condominium
Materials
- Brick, Cement/Concrete
- Roof: Flat
Condition
- Year built: 2002
Utilities & green energy
- Electric: Company: Seattle City Light
- Sewer: Company: HOA
- Water: Company: HOA
- Utilities for property: Xfinity, Xfinity
Green energy
- Energy efficient items: Insulated Windows
Community & HOA
Community
- Features: Cable TV, Clubhouse, Electric Car Charging Station, Elevator, Fitness Center, Game/Rec Rm, Lobby Entrance, Rooftop Deck
- Security: Fire Sprinkler System
- Subdivision: Belltown
HOA
- Services included: Common Area Maintenance, Concierge, Earthquake Insurance, Gas, Sewer, Water
- HOA fee: $1,212 monthly
- HOA phone: 206-239-1800
Location
- Region: Seattle
Financial & listing details
- Price per square foot: $579/sqft
- Tax assessed value: $655,000
- Annual tax amount: $6,076
- Date on market: 8/28/2025
- Cumulative days on market: 88 days
- Listing terms: Cash Out,Conventional
- Inclusions: Dishwasher(s), Dryer(s), Garbage Disposal, Microwave(s), Refrigerator(s), Stove(s)/Range(s), Washer(s)